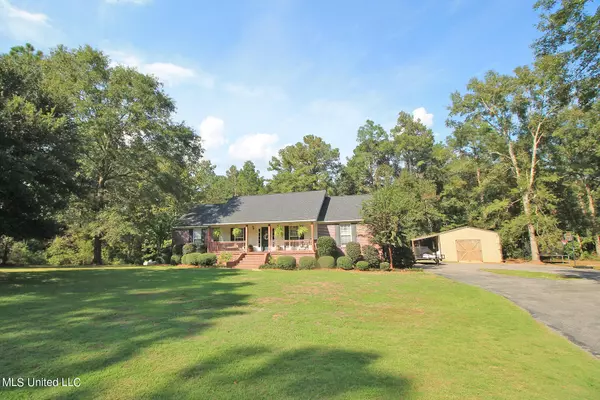
3 Beds
2 Baths
1,736 SqFt
3 Beds
2 Baths
1,736 SqFt
Key Details
Property Type Single Family Home
Sub Type Single Family Residence
Listing Status Pending
Purchase Type For Sale
Square Footage 1,736 sqft
Price per Sqft $152
Subdivision Homestead Estates
MLS Listing ID 4092381
Style Contemporary
Bedrooms 3
Full Baths 2
Originating Board MLS United
Year Built 2006
Annual Tax Amount $1,077
Lot Size 3.000 Acres
Acres 3.0
Property Description
Welcome to your dream home nestled in the highly sought-after ''A'' Rated Rocky Creek Elementary School District! This stunning 3-bedroom, 2-bath brick home offers a perfect blend of comfort and style, featuring an open and split floor plan that is ideal for both family living and entertaining. Step inside to discover beautiful hardwood flooring that flows seamlessly through the living room, dining room, and kitchen, creating a warm and inviting atmosphere. The spacious master suite is a true retreat, boasting two generous walk-in closets and a luxurious master bath complete with a jetted tub, separate shower, and dual vanities.The additional bedrooms are thoughtfully designed and provide ample space for family or guests. Need a dedicated workspace? This home also includes a versatile office that can easily accommodate your work-from-home needs or serve as a cozy reading nook. Stay connected with high-speed fiber internet provided by Singing River EPA, ensuring you can work, stream, and surf seamlessly. Enjoy outdoor living at its best with a large back deck perfect for morning coffee or evening gatherings. The property also features a 20'x20' workshop equipped with power and water, along with additional overhang storage—ideal for all your hobbies or extra storage needs. Don't miss this incredible opportunity to own a beautiful home in a prime location! Schedule your private showing today and discover the perfect blend of tranquility and modern living!
Location
State MS
County George
Rooms
Other Rooms Workshop
Interior
Interior Features Breakfast Bar, Ceiling Fan(s), Double Vanity, His and Hers Closets, Open Floorplan, Walk-In Closet(s)
Heating Central, Electric, Fireplace(s)
Cooling Central Air, Electric, Gas
Flooring Luxury Vinyl, Carpet, Hardwood
Fireplace Yes
Appliance Dishwasher, Electric Range, Electric Water Heater, Refrigerator
Exterior
Exterior Feature See Remarks
Garage Driveway
Utilities Available Electricity Connected, Propane Connected, Sewer Connected, Water Connected, Fiber to the House
Waterfront Yes
Waterfront Description Lake
Roof Type Architectural Shingles
Porch Deck
Parking Type Driveway
Garage No
Private Pool No
Building
Lot Description Landscaped, Sprinklers In Front
Foundation Pillar/Post/Pier
Sewer Septic Tank
Water Public
Architectural Style Contemporary
Level or Stories One
Structure Type See Remarks
New Construction No
Schools
Elementary Schools Rocky Creek
Others
Tax ID 0306-24-0-001.24
Acceptable Financing Cash, Conventional, FHA, USDA Loan, VA Loan
Listing Terms Cash, Conventional, FHA, USDA Loan, VA Loan


"My job is to find and attract mastery-based agents to the office, protect the culture, and make sure everyone is happy! "








