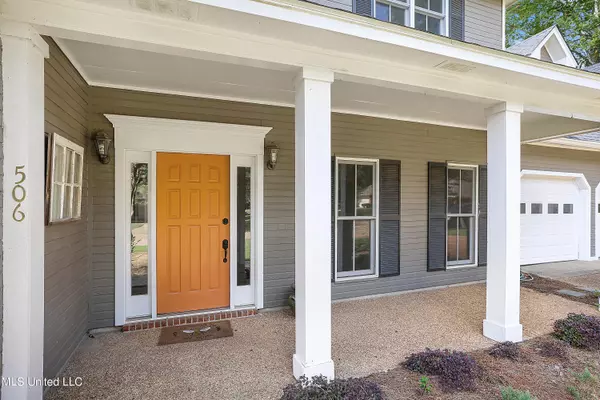
4 Beds
4 Baths
3,553 SqFt
4 Beds
4 Baths
3,553 SqFt
Key Details
Property Type Single Family Home
Sub Type Single Family Residence
Listing Status Pending
Purchase Type For Sale
Square Footage 3,553 sqft
Price per Sqft $126
Subdivision Summertree
MLS Listing ID 4092541
Style Traditional
Bedrooms 4
Full Baths 3
Half Baths 1
HOA Fees $750/ann
HOA Y/N Yes
Originating Board MLS United
Year Built 1987
Annual Tax Amount $2,904
Lot Size 0.350 Acres
Acres 0.35
Property Description
This wonderful 4 bedroom, 3.5 bathroom home is located in what is, possibly, the most convenient subdivision in Madison. Summertree subdivision also boasts a fantastic pool, clubhouse, lakes, playground, as well as tennis, pickleball and basketball courts. A covered front porch greets guests, leading into the picturesque foyer. The foyer gives an open view of the formal living and dining rooms, also providing access to the family room. This space is highlighted by a beautiful staircase leading to all bedrooms. The formal living room on the left delivers built-in shelving and storage. The family room is past the stairs, through french privacy doors and the formal dining room is to the right of the foyer, supplying direct access to the kitchen. The updated kitchen features beautiful and ample cabinetry with display shelving, quartz counters, double oven, breakfast bar seating, coffee bar, built-in microwave, cooktop, a breakfast area and a large pass through window with a view to the family room. The large family room is enhanced by a brick fireplace with raised hearth and mantel, another built-in w/shelving and storage, a discreet closet, 2 points of access to the patio and backyard and an oversized wet bar room w/storage. The wet bar could easily be reopened to the family room. The foyer stairs act as the hub of all the bedrooms. At the top, to the left, is the primary suite, with walk-in closet and beautifully renovated bathroom w/double vanity, walk-in shower w/additional hand held head, as well as a soaking tub. Off the landing, is a large bedroom with a private, renovated bath. Across the hall is a Jack & Jill bedroom with double vanity and private shower/toilet. Back down stairs, through the kitchen, on the garage side is a large laundry room, mud room, private half bath and a 2nd set of stairs leading to the enormous bonus room above the garage. The bonus room is accented by 2 dormers and attic access. The laundry room features a sink, plenty of cabinetry and hanging space, as well as ''mud'' access to the backyard and 3 car garage. The garage is also oversized and provides a tremendous amount of storage space. Call today for a private tour!
Location
State MS
County Madison
Community Clubhouse, Curbs, Fishing, Lake, Park, Playground, Pool, Tennis Court(S), Other
Direction From Hwy 463/Main St, turn into Summertree on Woodgreen Dr. Take the 1st RIGHT onto Woodgreen Dr (loop). Turn RIGHT onto Windy Ridge Ln. House is 2nd on the LEFT.
Interior
Interior Features Breakfast Bar, Built-in Features, Ceiling Fan(s), Crown Molding, Double Vanity, Eat-in Kitchen, Entrance Foyer, Granite Counters, High Speed Internet, Smart Thermostat, Storage, Walk-In Closet(s), Wet Bar, Soaking Tub
Heating Central, Fireplace(s), Natural Gas
Cooling Ceiling Fan(s), Central Air
Flooring Carpet, Tile, Wood
Fireplaces Type Gas Starter, Living Room, Masonry, Raised Hearth, Wood Burning
Fireplace Yes
Window Features Double Pane Windows
Appliance Dishwasher, Disposal, Double Oven, Dryer, Electric Cooktop, Gas Water Heater, Refrigerator, Washer
Laundry Electric Dryer Hookup, Laundry Room, Main Level, Sink, Washer Hookup
Exterior
Exterior Feature Private Yard, Rain Gutters
Garage Attached, Garage Faces Front, Direct Access, Concrete
Garage Spaces 3.0
Community Features Clubhouse, Curbs, Fishing, Lake, Park, Playground, Pool, Tennis Court(s), Other
Utilities Available Electricity Connected, Natural Gas Connected, Sewer Connected, Water Connected, Fiber to the House
Roof Type Architectural Shingles
Porch Front Porch, Patio
Parking Type Attached, Garage Faces Front, Direct Access, Concrete
Garage Yes
Private Pool No
Building
Lot Description Fenced, Few Trees, Front Yard, Landscaped, Level
Foundation Slab
Sewer Public Sewer
Water Public
Architectural Style Traditional
Level or Stories Two
Structure Type Private Yard,Rain Gutters
New Construction No
Schools
Elementary Schools Madison Station
Middle Schools Madison
High Schools Madison Central
Others
HOA Fee Include Accounting/Legal,Insurance,Maintenance Grounds,Management,Pool Service
Tax ID 072c-06c-116-01-03
Acceptable Financing Cash, Conventional, FHA, VA Loan
Listing Terms Cash, Conventional, FHA, VA Loan


"My job is to find and attract mastery-based agents to the office, protect the culture, and make sure everyone is happy! "








