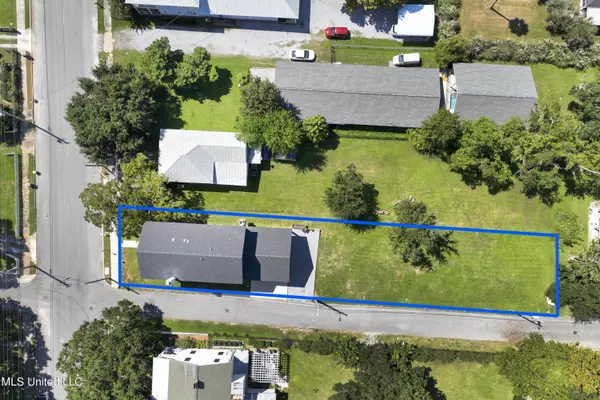
4 Beds
3 Baths
2,505 SqFt
4 Beds
3 Baths
2,505 SqFt
Key Details
Property Type Single Family Home
Sub Type Single Family Residence
Listing Status Active
Purchase Type For Sale
Square Footage 2,505 sqft
Price per Sqft $314
Subdivision Metes And Bounds
MLS Listing ID 4092620
Bedrooms 4
Full Baths 3
Originating Board MLS United
Year Built 2020
Annual Tax Amount $3,508
Lot Size 10,890 Sqft
Acres 0.25
Lot Dimensions 42 x 265 x 45 265
Property Description
This Home Features High End Finishes & Modern Conveniences Such As:
Open Concept Living: The Airy Living Area is Highlighted by a Cozy Gas Fireplace, Perfect for Chilly Evenings After a Day at the Beach.
Gourmet Kitchen: The Modern Kitchen Boasts a Dual Fuel Professional Range w/ 6 Burners and a Griddle and Ample Counter Space, Ideal for Entertaining Family and Friends.
Outdoor Spaces: Relax on One of Two Balconies, Where You Can Soak in the Sun, Enjoy Sunset Views or Watch a Mardi Gras Parade Rolling Past.
Smart Home Systems: Innovative Smart Systems Throughout the Home for Lighting, Appliances and Master Shower.
Golf Cart Access: Easily Explore the Neighborhood with a Golf Cart—Perfect for Quick Trips to Local Eateries.
Ample Bedrooms: Four Well-Appointed Bedrooms Provide Plenty of Space for Guests or Family, with Natural Light and Cozy Decor.
Convenient Location: Nestled Near the Main Attractions, You'll Love Being Part of the Community with Access to Parks and Events Year-Round.
This Home Contains Natural Gas and Electric Appliances and is Perfect for Those Seeking a Blend of Comfort, Style, and a Vibrant Lifestyle. Opportunities Await on This Large Corner Lot. Don't Miss the Chance to Make It Yours!
Location
State MS
County Harrison
Community Boating, Fishing, Marina, Near Entertainment, Park, Playground, Restaurant, Sidewalks
Direction Heading East on Highway 90, Turn Left at Seal Avenue. Home is Located at the Corner of E. 2nd Street and Seal Avenue.
Rooms
Ensuite Laundry Laundry Room, Upper Level
Interior
Interior Features Ceiling Fan(s), Double Vanity, High Ceilings, Kitchen Island, Open Floorplan, Pantry, Recessed Lighting, Storage, Walk-In Closet(s)
Laundry Location Laundry Room,Upper Level
Heating Central, Natural Gas
Cooling Ceiling Fan(s), Central Air, Gas
Flooring Luxury Vinyl, Ceramic Tile
Fireplaces Type Living Room
Fireplace Yes
Appliance Dishwasher, Disposal, Gas Water Heater, Refrigerator, Tankless Water Heater
Laundry Laundry Room, Upper Level
Exterior
Exterior Feature Private Yard
Garage Attached, Concrete, Covered, Driveway, On Site, Gravel
Carport Spaces 4
Community Features Boating, Fishing, Marina, Near Entertainment, Park, Playground, Restaurant, Sidewalks
Utilities Available Electricity Connected, Natural Gas Connected, Sewer Connected, Water Connected
Waterfront Yes
Waterfront Description Beach Access
Roof Type Shingle
Porch Front Porch, Rear Porch
Parking Type Attached, Concrete, Covered, Driveway, On Site, Gravel
Garage Yes
Building
Lot Description City Lot, Cleared, Corner Lot, Front Yard, Near Beach
Foundation Raised
Sewer Public Sewer
Water Public
Level or Stories Two
Structure Type Private Yard
New Construction No
Schools
Elementary Schools Pass Christian
Middle Schools Pass Christian Middle School
High Schools Pass Christian
Others
Tax ID 0413d-02-051.000
Acceptable Financing 1031 Exchange, Cash, Conventional, FHA, VA Loan
Listing Terms 1031 Exchange, Cash, Conventional, FHA, VA Loan


"My job is to find and attract mastery-based agents to the office, protect the culture, and make sure everyone is happy! "








