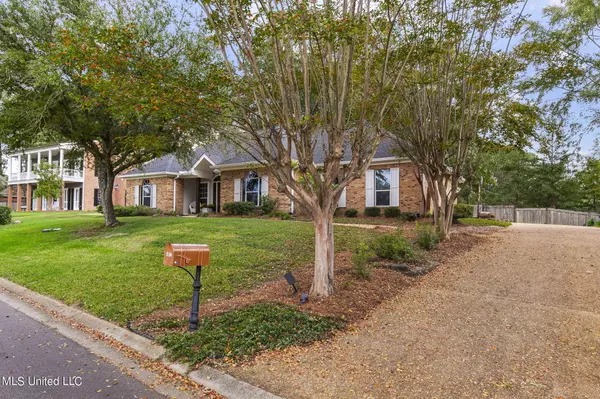
4 Beds
3 Baths
2,410 SqFt
4 Beds
3 Baths
2,410 SqFt
Key Details
Property Type Single Family Home
Sub Type Single Family Residence
Listing Status Active
Purchase Type For Sale
Square Footage 2,410 sqft
Price per Sqft $155
Subdivision Fox Bay
MLS Listing ID 4092670
Style French Acadian
Bedrooms 4
Full Baths 2
Half Baths 1
HOA Y/N Yes
Originating Board MLS United
Year Built 1994
Annual Tax Amount $2,200
Lot Size 0.340 Acres
Acres 0.34
Property Description
The extra spacious living room with high ceilings, is perfect for a sectional sofa.. The formal dining room offers a touch of elegance with its beautiful French doors leading to the foyer at one side and into the kitchen at the other. This split plan provides privacy, with two secondary bedrooms featuring their own private bath and walk in closets. Additionally, the 4th bedroom upstairs is versatile and can serve as an office or an extra bedroom, complete with a large closet and walk-in access to the attic.
The primary bedroom is generously sized, and its ensuite bathroom features separate sinks, his and her closets, a walk-in shower, and a large soaking tub.
Outside, the large peaceful backyard is a true gem, with access to the side driveway and a large screened-in porch - perfect for enjoying the outdoors in privacy.
A few amenities to mention are: The yard (front & back) is irrigated, the water heater is tankless, the eaves of the home and trim is vinyl (no maintenance), the home also has gutters. The kitchen was remodeled and custom cabinetry was added. Be sure and open all of the doors and see the convenient drawers, and other nice extras that was done to make the family chef extra happy!
There is a community pool, clubhouse, and boat ramp to access the beautiful Ross Barnett Reservoir. Call your agent to see it in person today! You'll never want to leave!
Location
State MS
County Rankin
Community Clubhouse, Pool
Direction From entrance, take second right onto Ridge Cir. Home is down on the left
Interior
Interior Features Eat-in Kitchen, His and Hers Closets, Primary Downstairs, Walk-In Closet(s), Granite Counters
Heating Central
Cooling Central Air
Flooring Carpet, Ceramic Tile, Laminate
Fireplaces Type Den, Gas Log
Fireplace Yes
Window Features Double Pane Windows
Appliance Free-Standing Refrigerator, Gas Cooktop, Tankless Water Heater
Exterior
Exterior Feature Private Yard
Garage Garage Faces Rear, Concrete
Garage Spaces 2.0
Community Features Clubhouse, Pool
Utilities Available Electricity Connected, Natural Gas Connected, Water Connected
Roof Type Architectural Shingles
Porch Screened
Parking Type Garage Faces Rear, Concrete
Garage No
Building
Lot Description Fenced
Foundation Slab
Sewer Public Sewer
Water Public
Architectural Style French Acadian
Level or Stories One and One Half
Structure Type Private Yard
New Construction No
Schools
Elementary Schools Northshore
Middle Schools Northwest Rankin Middle
High Schools Northwest Rankin
Others
HOA Fee Include Maintenance Grounds,Management,Pool Service
Tax ID I12l000006 00900
Acceptable Financing Cash, Conventional, FHA, USDA Loan, VA Loan
Listing Terms Cash, Conventional, FHA, USDA Loan, VA Loan


"My job is to find and attract mastery-based agents to the office, protect the culture, and make sure everyone is happy! "








