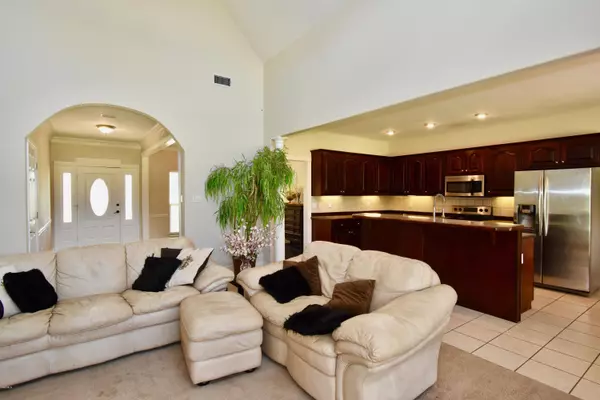$264,900
$264,900
For more information regarding the value of a property, please contact us for a free consultation.
4 Beds
2 Baths
2,690 SqFt
SOLD DATE : 03/26/2020
Key Details
Sold Price $264,900
Property Type Single Family Home
Sub Type Single Family Residence
Listing Status Sold
Purchase Type For Sale
Square Footage 2,690 sqft
Price per Sqft $98
Subdivision Swan Lake Estates
MLS Listing ID 3350908
Sold Date 03/26/20
Bedrooms 4
Full Baths 2
Originating Board MLS United
Year Built 1998
Annual Tax Amount $1,899
Lot Size 0.630 Acres
Acres 0.63
Lot Dimensions 111 x 274 x 40 x 51 x 39 x 394
Property Description
With beautiful, panoramic views of the lake from the living, kitchen, and dining areas, this spacious home is perfect for entertaining or a growing family. Upon entering the front door, to the left is a formal dining room. Walking forward into the great room with high ceilings, a fireplace and expansive windows one can take in the view of the lake. To the left is an open concept kitchen, master suite with huge bathroom and closet. Upstairs is a bonus room / 4th bedroom. To the right, are two bedrooms and a shared bath. Out back, there is a covered porch overlooking the large back yard. Wireless pet fence with collar, Privacy fence is allowed. Security system with 8 color cameras. Neighborhood amenities include club house, tennis courts, playground, huge pool, and walking trails.
Location
State MS
County Harrison
Community Clubhouse, Near Entertainment, Pool, Tennis Court(S)
Direction On the corner of Swan Lake Blvd & Swan Court.
Interior
Interior Features Cathedral Ceiling(s), Ceiling Fan(s), Walk-In Closet(s)
Heating Central, Electric
Cooling Central Air, Electric
Flooring Carpet, Marble, Other, See Remarks
Fireplace Yes
Window Features Window Treatments
Appliance Dishwasher, Disposal, Microwave, Oven
Exterior
Exterior Feature Garden
Parking Features Driveway, Garage Door Opener
Garage Spaces 2.0
Community Features Clubhouse, Near Entertainment, Pool, Tennis Court(s)
Waterfront Description Lake,View
Porch Patio, Porch
Garage No
Building
Lot Description Garden
Foundation Slab
Sewer Public Sewer
Water Public
Level or Stories Two
Structure Type Garden
Schools
High Schools Harrison Central
Others
Tax ID 0806-22-002.033
Acceptable Financing Conventional, FHA, VA Loan
Listing Terms Conventional, FHA, VA Loan
Read Less Info
Want to know what your home might be worth? Contact us for a FREE valuation!

Our team is ready to help you sell your home for the highest possible price ASAP

Information is deemed to be reliable but not guaranteed. Copyright © 2025 MLS United, LLC.
"My job is to find and attract mastery-based agents to the office, protect the culture, and make sure everyone is happy! "








