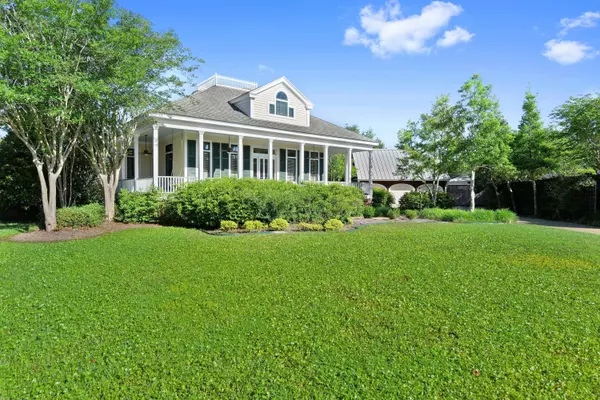$865,000
$865,000
For more information regarding the value of a property, please contact us for a free consultation.
4 Beds
5 Baths
4,154 SqFt
SOLD DATE : 03/28/2022
Key Details
Sold Price $865,000
Property Type Single Family Home
Sub Type Single Family Residence
Listing Status Sold
Purchase Type For Sale
Square Footage 4,154 sqft
Price per Sqft $208
Subdivision Brighton Place
MLS Listing ID 3375141
Sold Date 03/28/22
Bedrooms 4
Full Baths 4
Half Baths 1
HOA Fees $37/ann
HOA Y/N Yes
Originating Board MLS United
Year Built 1999
Annual Tax Amount $3,612
Lot Dimensions 32 x 109 x 72 x 124 x 118 x 60 x 93
Property Description
CUSTOM BUILT TO PERFECTION!!! Looks and feels like a 100- year- old home, but has all of the modern conveniences.
Lovely raised New-Orleans style home. 10 foot wrap-around front porch for enjoying Coastal breezes. Expansive, wide central hall, Formal dining, living room, study w/ built-ins & gas fireplace, family den with built-ins and gas or wood burning fireplace, open kitchen with marble countertops, gas cooktop , double sinks, double ovens, & lovely glass-fronted pantry & breakfast room. Large airy master bedroom. His & Hers separate bathrooms and dressing areas.
Temperature controlled wine cellar, A wine connoisseur's delight.
Triple-car garage w/covered boat storage, supports a mother-in-law quarters above, complete w/bath plumbed for efficiency kitchen. (Additional remarks Upstairs hosts two large bedrooms w/ spacious closets each w/ it's own bath. Hidden craft closet leads to floored and shelved walk-in attic. |\n|Wall of French doors in the den, open to an inviting screened back porch with cooking station. Porch overlooks heavily landscaped, secluded back yard that hosts a fountain and antique iron fencing and gates. |\n|Beautiful Custom Kolby windows w/ transoms , 12 foot ceilings w/ lovely crown moldings and deep baseboards , 8 foot custom doors, antique heart-pine flooring , plantation shutters and curtains throughout, make this TRULY A ONE-OF-A KIND PROPERTY. |\n|
Location
State MS
County Harrison
Community Golf, Near Entertainment
Interior
Interior Features Ceiling Fan(s), In-Law Floorplan, Stone Counters, Walk-In Closet(s)
Heating Central, Electric, Heat Pump, Natural Gas
Cooling Central Air, Electric
Flooring Ceramic Tile, Wood
Fireplace Yes
Window Features Window Treatments
Appliance Cooktop, Disposal, Double Oven, Microwave, Refrigerator
Exterior
Parking Features Driveway, Garage Door Opener, On Street
Garage Spaces 3.0
Community Features Golf, Near Entertainment
Porch Porch
Garage No
Building
Foundation Other, See Remarks
Sewer Public Sewer
Water Public
Level or Stories Two
New Construction No
Schools
Elementary Schools Bayou View
Middle Schools Bayou View Jh
High Schools Gulfport
Others
Tax ID 1009m-03-011.069
Acceptable Financing Conventional, Other, See Remarks
Listing Terms Conventional, Other, See Remarks
Read Less Info
Want to know what your home might be worth? Contact us for a FREE valuation!

Our team is ready to help you sell your home for the highest possible price ASAP

Information is deemed to be reliable but not guaranteed. Copyright © 2025 MLS United, LLC.
"My job is to find and attract mastery-based agents to the office, protect the culture, and make sure everyone is happy! "








