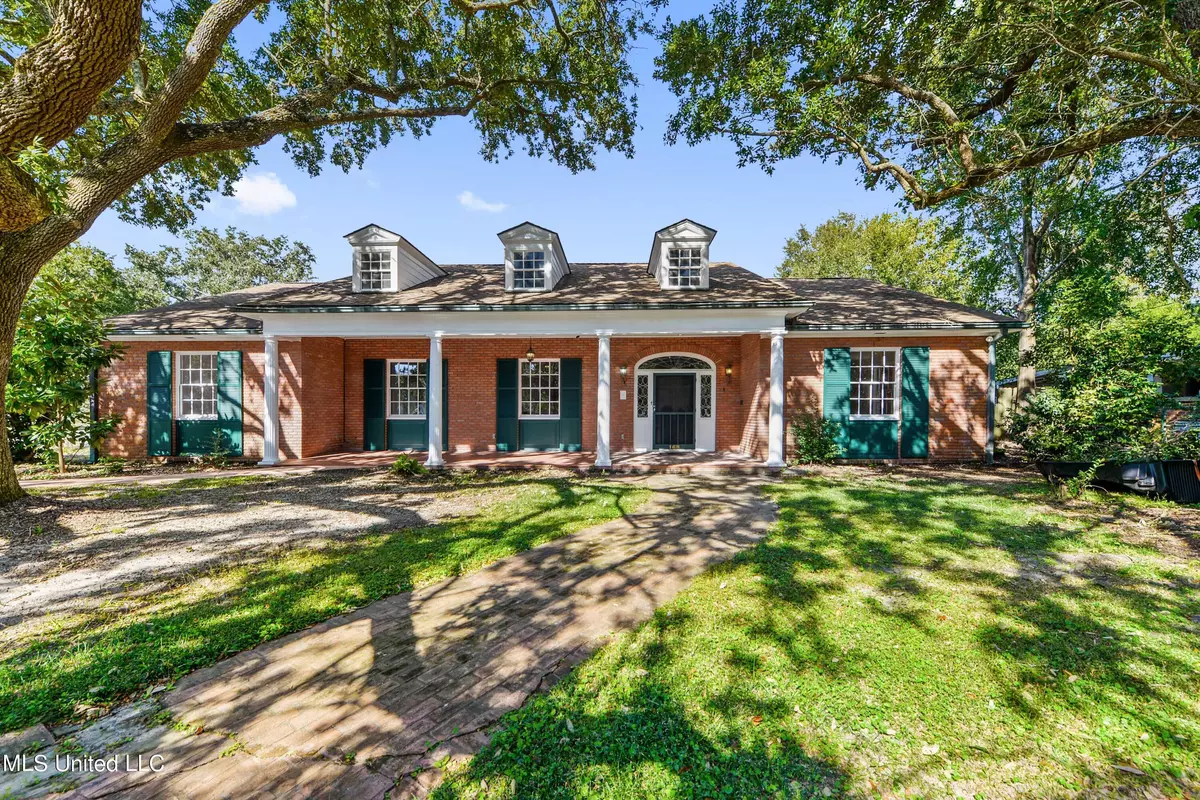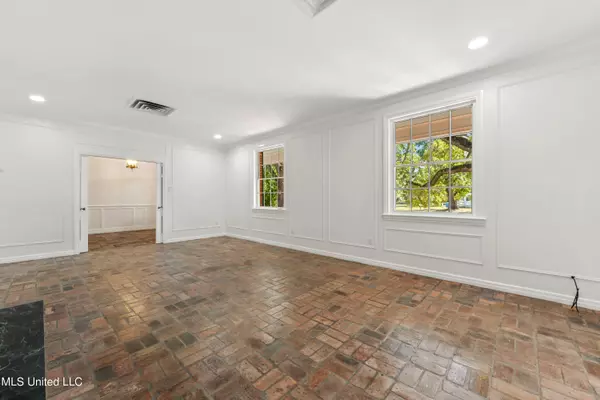$599,000
$599,000
For more information regarding the value of a property, please contact us for a free consultation.
3 Beds
2 Baths
4,156 SqFt
SOLD DATE : 10/04/2022
Key Details
Sold Price $599,000
Property Type Single Family Home
Sub Type Single Family Residence
Listing Status Sold
Purchase Type For Sale
Square Footage 4,156 sqft
Price per Sqft $144
Subdivision Edgewater Park
MLS Listing ID 4002608
Sold Date 10/04/22
Style French Acadian
Bedrooms 3
Full Baths 2
HOA Fees $2/ann
HOA Y/N Yes
Originating Board MLS United
Year Built 1955
Annual Tax Amount $1,710
Lot Dimensions 45x30x175x172x138
Property Description
Step back into the glory days of Edgewater Park. This absolutely beautifully restored home welcomes you from the curb, with a lovely oak tree ladened yard, a grand covered front porch w/long shuttered-windows, and a leaded-glass front door. Built at the highest stands, with tall ceilings, custom millwork, 2 fireplaces, spacious foyer and hallways, brick and hardwood floors, and wooden raised-panel doors. An expansive, covered back porch overlooks a large patio area and sparkling pool. The attached side-entrance garage supports a 1/2 bath for the pool and 2 additional upstairs bedrooms and a full bath. Wonderful for guests. Just a short walk to the beautiful white sand beach of the MS Gulf Coast. Conveniently located to Edgewater Mall, Casinos, restaurants, and highway 90. View the extensive list of renovations in ''documents''.
Location
State MS
County Harrison
Interior
Interior Features Crown Molding, Entrance Foyer, High Ceilings, Kitchen Island, Pantry, Recessed Lighting, Storage, Track Lighting
Heating Fireplace(s), Natural Gas
Cooling Central Air
Flooring Brick, Ceramic Tile, Laminate, Parquet
Fireplaces Type Gas Starter
Fireplace Yes
Window Features Aluminum Frames
Appliance Dishwasher, Free-Standing Refrigerator, Water Heater
Laundry Electric Dryer Hookup, Inside, Laundry Room, Main Level
Exterior
Exterior Feature Rain Gutters
Parking Features Driveway, Garage Faces Side, Concrete, Paved
Pool Fenced, In Ground
Utilities Available Cable Available, Electricity Connected, Sewer Connected, Water Available, Natural Gas in Kitchen
Roof Type See Remarks
Porch Front Porch, Patio, Porch, Rear Porch, Screened
Garage No
Private Pool Yes
Building
Lot Description City Lot, Corner Lot, Fenced, Many Trees, Near Golf Course
Foundation Slab
Sewer Public Sewer
Water Public
Architectural Style French Acadian
Level or Stories One
Structure Type Rain Gutters
New Construction No
Schools
Elementary Schools Popps Ferry
Middle Schools Biloxi Jr High
High Schools Biloxi
Others
HOA Fee Include Other
Tax ID 1110k-02-072.000
Acceptable Financing Cash, Conventional
Listing Terms Cash, Conventional
Read Less Info
Want to know what your home might be worth? Contact us for a FREE valuation!

Our team is ready to help you sell your home for the highest possible price ASAP

Information is deemed to be reliable but not guaranteed. Copyright © 2024 MLS United, LLC.
"My job is to find and attract mastery-based agents to the office, protect the culture, and make sure everyone is happy! "








