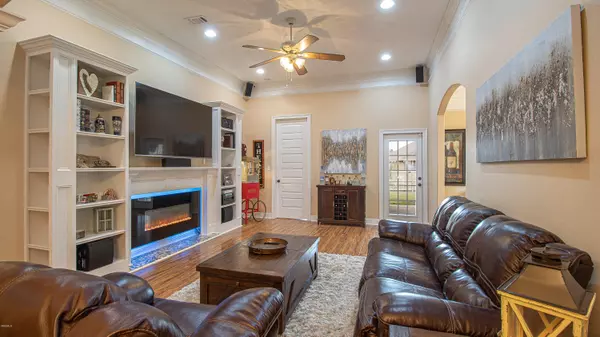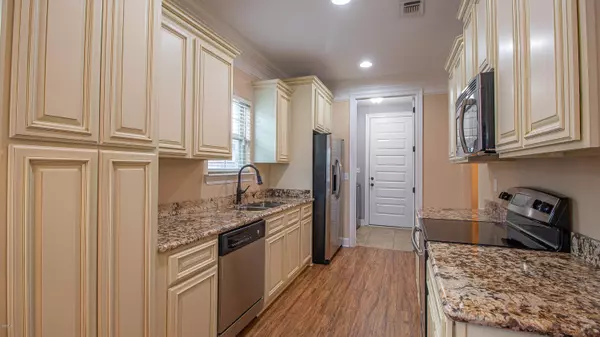$187,500
$187,500
For more information regarding the value of a property, please contact us for a free consultation.
3 Beds
2 Baths
1,567 SqFt
SOLD DATE : 03/27/2020
Key Details
Sold Price $187,500
Property Type Single Family Home
Sub Type Single Family Residence
Listing Status Sold
Purchase Type For Sale
Square Footage 1,567 sqft
Price per Sqft $119
Subdivision Duckworth Pond
MLS Listing ID 3358649
Sold Date 03/27/20
Bedrooms 3
Full Baths 2
Originating Board MLS United
Year Built 2014
Annual Tax Amount $1,487
Lot Size 6,098 Sqft
Acres 0.14
Lot Dimensions 60x125x40x129
Property Description
Prestigious home built by the coast premiere builder Elliott is ready for you to move in! This home has all of the upgrades and amenities you could wish for! Featuring bull nose corners, triple crown molding throughout, 12 ft ceilings, 8 ft panelled doors, custom built in shelving in the open living room with an electric fireplace, formal dining room, hardwood floors even in master bedroom, thick granite counter tops, antiqued white cabinets with soft close doors, modern upscale lighting, house is wired for surround sound, the laundry room has custom built ins, floor to ceiling tiled shower in master bath, his and her sinks, jetted tub for relaxing, outdoor kitchen with granite counter tops, covered patio, flat privacy fenced backyard! All Brick! Must See!!
Location
State MS
County Harrison
Community Near Entertainment
Direction Just North of Duckworth Road off of Old Highway 49
Interior
Interior Features High Ceilings, Special Wiring, Stone Counters, Walk-In Closet(s), Wet Bar
Heating Central, Electric, Heat Pump
Cooling Central Air, Electric
Flooring Carpet, Wood
Fireplace Yes
Appliance Dishwasher, Disposal, Microwave, Oven, Refrigerator
Exterior
Exterior Feature Outdoor Kitchen, Other, See Remarks
Parking Features Garage Door Opener
Garage Spaces 2.0
Community Features Near Entertainment
Porch Patio
Garage No
Building
Lot Description Fenced
Foundation Slab
Sewer Public Sewer
Water Public
Level or Stories One
Structure Type Outdoor Kitchen,Other,See Remarks
Others
Tax ID 0707h-02-002.059
Acceptable Financing Conventional, FHA, VA Loan
Listing Terms Conventional, FHA, VA Loan
Read Less Info
Want to know what your home might be worth? Contact us for a FREE valuation!

Our team is ready to help you sell your home for the highest possible price ASAP

Information is deemed to be reliable but not guaranteed. Copyright © 2025 MLS United, LLC.
"My job is to find and attract mastery-based agents to the office, protect the culture, and make sure everyone is happy! "








