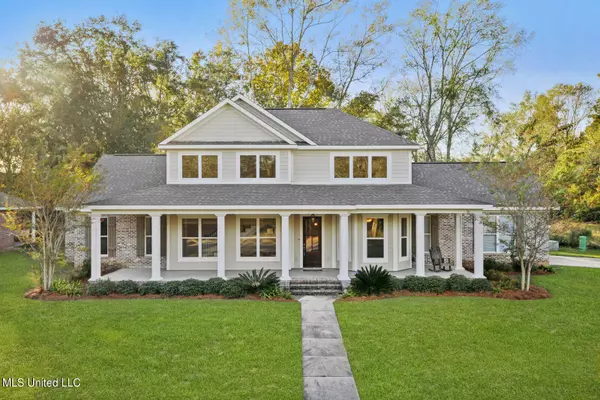$349,900
$349,900
For more information regarding the value of a property, please contact us for a free consultation.
3 Beds
3 Baths
2,242 SqFt
SOLD DATE : 12/29/2021
Key Details
Sold Price $349,900
Property Type Single Family Home
Sub Type Single Family Residence
Listing Status Sold
Purchase Type For Sale
Square Footage 2,242 sqft
Price per Sqft $156
Subdivision Plantation Oaks
MLS Listing ID 4002765
Sold Date 12/29/21
Style Traditional
Bedrooms 3
Full Baths 2
Half Baths 1
Originating Board MLS United
Year Built 2015
Annual Tax Amount $4,290
Lot Size 9,583 Sqft
Acres 0.22
Lot Dimensions 76' x 125' x 77' x 105'
Property Description
STUNNING CUSTOM HOME all on a beautiful corner lot in the highly sought-after Plantation Oaks community across from River Oaks Elementary School. Fall in love from the outside in as you relax on your spacious covered front porch. Imagine walking the kids to school! The low-maintenance exterior boasts a gorgeous combination of brick and Hardie plank siding, mature landscaping and a super-convenient side-entry garage. The walkable community has TREES, covenants, sidewalks and streetlights magnificent for those who enjoy long walks in a natural environment. Inside, you'll WOW your guests with high ceilings, beautiful AND durable wood look ceramic tile, granite countertops, custom cabinets, crown molding, a custom staircase, and architectural details galore. The main floor owner's retreat has a separate tiled shower and tub and the guest rooms share a Jack-and-Jill bath. Whether you are spending a quiet evening at home or enjoying time with family and friends, the open floor plan is perfect for creating the best memories. The staircase is ready to take center stage for those wonderful family photos. This home is one that you will be proud to own and is built to pass on for generations to come. Call today for a tour.
Topography in photos has been enhanced.
Location
State MS
County Harrison
Community Curbs, Sidewalks, Street Lights
Direction From I-10 Take Exit 38 North MS-605 Turn left onto Three Rivers Rd 1.4 mi Turn left onto Old Mossy Trl Destination will be on the right
Interior
Interior Features Ceiling Fan(s), Crown Molding, Double Vanity, Entrance Foyer, Granite Counters, High Ceilings, Kitchen Island, Open Floorplan, Pantry, Primary Downstairs, Recessed Lighting, Soaking Tub, Stone Counters, Walk-In Closet(s), Breakfast Bar
Heating Fireplace(s), Natural Gas
Cooling Attic Fan, Ceiling Fan(s), Central Air, Electric, Gas, Heat Pump
Flooring Carpet, Ceramic Tile, Combination, Tile
Fireplaces Type Gas Log, Hearth, Masonry
Fireplace Yes
Window Features Insulated Windows,Screens,Shutters
Appliance Dishwasher, Disposal, Instant Hot Water, Microwave, Range Hood, Stainless Steel Appliance(s), Tankless Water Heater
Laundry Electric Dryer Hookup, Inside, Laundry Room, Lower Level, Main Level, Washer Hookup
Exterior
Exterior Feature None
Garage Attached, Driveway, Garage Door Opener, Garage Faces Side, Concrete
Garage Spaces 2.0
Community Features Curbs, Sidewalks, Street Lights
Utilities Available Cable Available, Electricity Connected, Sewer Connected, Water Connected, Underground Utilities, Natural Gas in Kitchen
Waterfront No
Waterfront Description None
Roof Type Architectural Shingles,Shingle
Porch Front Porch, Porch
Parking Type Attached, Driveway, Garage Door Opener, Garage Faces Side, Concrete
Garage Yes
Building
Lot Description Corner Lot, Front Yard, Irregular Lot, Landscaped, Level
Foundation Slab
Sewer Public Sewer
Water Public
Architectural Style Traditional
Level or Stories Two
Structure Type None
New Construction No
Schools
Elementary Schools River Oaks
Middle Schools North Gulfport 7Th And 8Th Grade School
High Schools Harrison Central
Others
Tax ID 0907j-01-001.082
Acceptable Financing Cash, Conventional, FHA, VA Loan
Horse Property None
Listing Terms Cash, Conventional, FHA, VA Loan
Read Less Info
Want to know what your home might be worth? Contact us for a FREE valuation!

Our team is ready to help you sell your home for the highest possible price ASAP

Information is deemed to be reliable but not guaranteed. Copyright © 2024 MLS United, LLC.

"My job is to find and attract mastery-based agents to the office, protect the culture, and make sure everyone is happy! "








