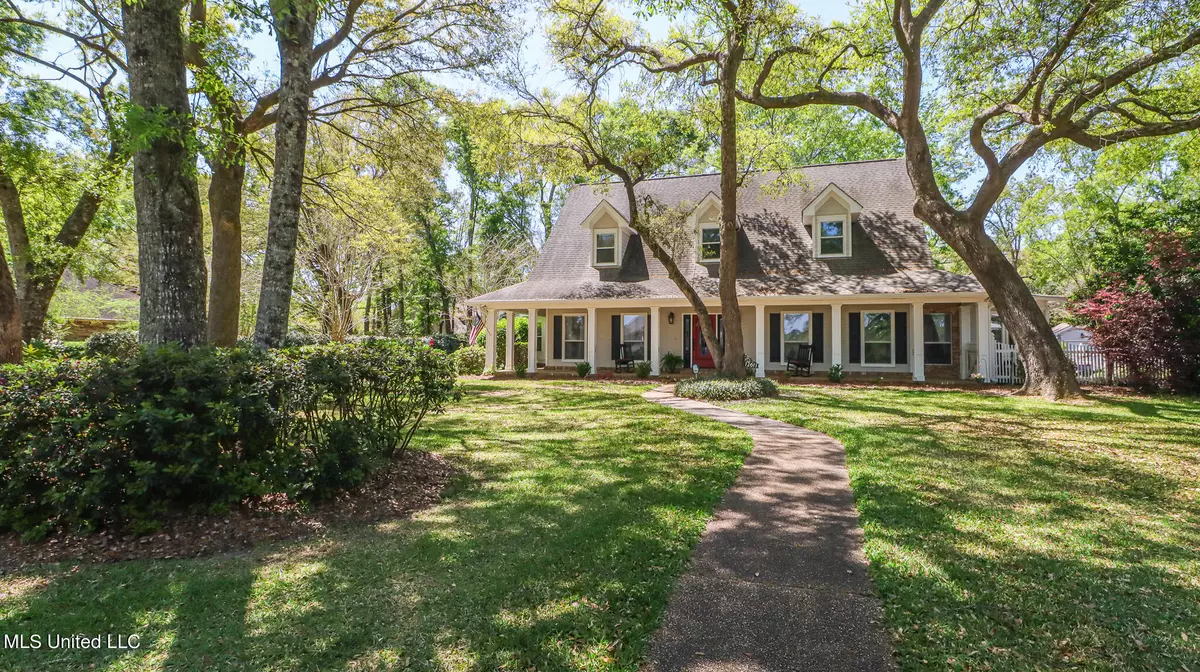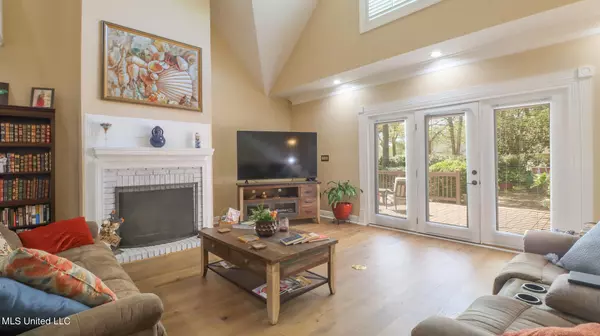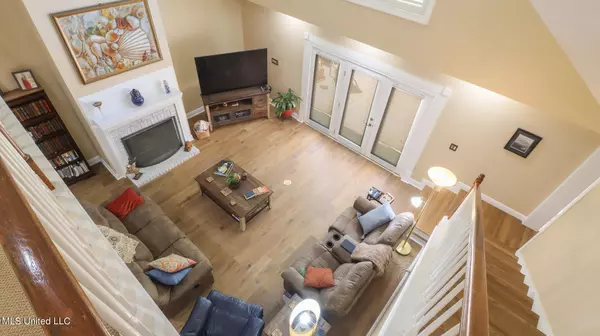$549,900
$549,900
For more information regarding the value of a property, please contact us for a free consultation.
4 Beds
3 Baths
3,571 SqFt
SOLD DATE : 05/25/2022
Key Details
Sold Price $549,900
Property Type Single Family Home
Sub Type Single Family Residence
Listing Status Sold
Purchase Type For Sale
Square Footage 3,571 sqft
Price per Sqft $153
Subdivision Oak Forest Estates
MLS Listing ID 4013699
Sold Date 05/25/22
Style Traditional
Bedrooms 4
Full Baths 2
Half Baths 1
Originating Board MLS United
Year Built 1988
Annual Tax Amount $2,364
Lot Size 0.900 Acres
Acres 0.9
Lot Dimensions 163' x 77' x 148' x 192' x 208'
Property Description
Situated on a large corner lot under beautiful old Oak trees, this custom has so much to offer! A back yard oasis awaits... in-ground pool and spa with a cover, the most beautiful screened porch you will ever see, a gazebo for some shade while relaxing outside or grilling. You will never want to leave home... inside is a kitchen fit for a professional chef... a massive 6 burner commercial gas range with a griddle and double ovens. Granite counters, Stainless appliances, beautiful custom cabinets, a breakfast area and a formal dining room. This amazing kitchen opens to the screened patio with 8 french doors making entertaining a memorable experience! One step in through the foyer takes you to an amazing great room with two story ceilings, a wood burning fireplace, and french doors that open to another outdoor ''room''... a sun filled deck overlooking the landscaped back yard. On the ground floor is a primary bedroom retreat to die for... spacious with soothing colors flows into the bath suite which has double vanities, large soaking tub, separate walk in shower, walk in closets, and an exercise room. Also located on this level is a study / office which could function as a 5th bedroom. The laundry room features built in cabinets and a sink. Upstairs, are three spacious bedrooms with lots of storage and a large, shared bath. There are two storage buildings on property and garage parking for 3 cars. There are more special touches and features... come see this lovely home today!
Location
State MS
County Harrison
Direction From I-10, North on Hwy 605 (Cowan Lorraine), West on John Ross Road, and then East on Oak Forest.
Rooms
Other Rooms Shed(s)
Interior
Interior Features Breakfast Bar, Cathedral Ceiling(s), Ceiling Fan(s), Crown Molding, Double Vanity, Eat-in Kitchen, Entrance Foyer, Granite Counters, High Ceilings, His and Hers Closets, Kitchen Island, Pantry, Primary Downstairs, Recessed Lighting, Smart Thermostat, Walk-In Closet(s)
Heating Central, Electric, Fireplace(s), Heat Pump
Cooling Ceiling Fan(s), Central Air, Dual, Electric
Flooring Carpet, Ceramic Tile, Hardwood, Vinyl
Fireplaces Type Great Room, Wood Burning
Fireplace Yes
Window Features Aluminum Frames,Insulated Windows
Appliance Convection Oven, Dishwasher, Disposal, Double Oven, Free-Standing Gas Range, Microwave, Range Hood, Refrigerator, Stainless Steel Appliance(s), Trash Compactor
Laundry Electric Dryer Hookup, Inside, Laundry Room, Main Level, Sink, Washer Hookup
Exterior
Exterior Feature Garden, Rain Gutters
Parking Features Attached, Driveway, Garage Door Opener, Garage Faces Side, Paved
Garage Spaces 3.0
Pool Fenced, Filtered, Gunite, In Ground, Outdoor Pool, Pool Cover, Pool/Spa Combo, Waterfall
Community Features None
Utilities Available Electricity Connected, Propane Connected, Sewer Connected, Water Connected, Propane, 220 Volts in Kitchen
Roof Type Architectural Shingles
Porch Deck, Front Porch, Patio, Porch, Rear Porch, Screened, Terrace
Garage Yes
Private Pool Yes
Building
Lot Description City Lot, Corner Lot, Level
Foundation Slab
Sewer Public Sewer
Water Public
Architectural Style Traditional
Level or Stories Two
Structure Type Garden,Rain Gutters
New Construction No
Schools
Elementary Schools River Oaks
Middle Schools North Gulfport
High Schools Harrison Central
Others
Tax ID 0908a-01-001.017
Acceptable Financing Cash, Conventional, FHA, VA Loan
Listing Terms Cash, Conventional, FHA, VA Loan
Read Less Info
Want to know what your home might be worth? Contact us for a FREE valuation!

Our team is ready to help you sell your home for the highest possible price ASAP

Information is deemed to be reliable but not guaranteed. Copyright © 2025 MLS United, LLC.
"My job is to find and attract mastery-based agents to the office, protect the culture, and make sure everyone is happy! "








