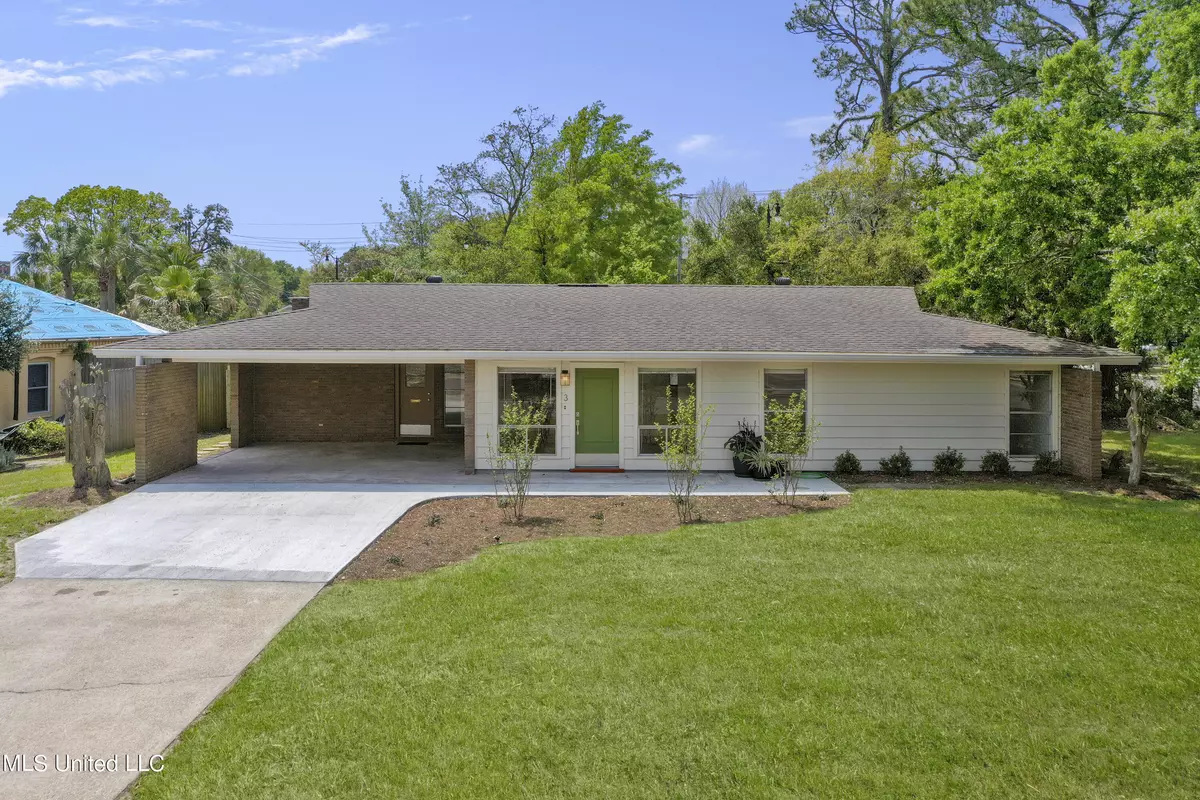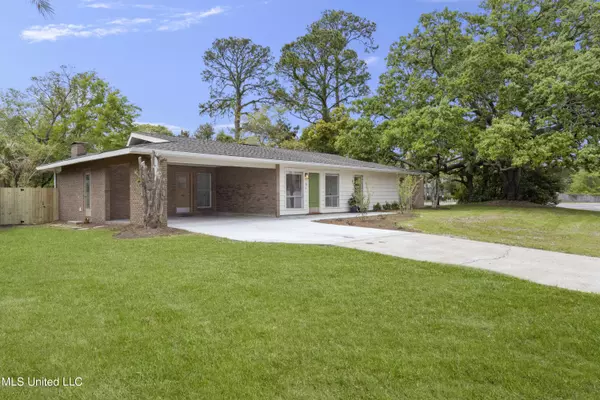$225,000
$225,000
For more information regarding the value of a property, please contact us for a free consultation.
3 Beds
2 Baths
1,573 SqFt
SOLD DATE : 10/14/2022
Key Details
Sold Price $225,000
Property Type Single Family Home
Sub Type Single Family Residence
Listing Status Sold
Purchase Type For Sale
Square Footage 1,573 sqft
Price per Sqft $143
Subdivision Woodglen
MLS Listing ID 4014322
Sold Date 10/14/22
Style Mid-Century
Bedrooms 3
Full Baths 2
Originating Board MLS United
Year Built 1964
Annual Tax Amount $1,876
Lot Size 0.300 Acres
Acres 0.3
Lot Dimensions 51x38x38x41x171x141
Property Description
BEAUTY IN WOODGLEN ... from the minute you walk in the front door, you will fall in love with the charm and beauty of this home. Only a 1 owner home & it has been meticulously well maintained thru out the years! Pride of ownership is evident in every aspect of this home-from the gleaming hardwood floors, to the fresh paint thru out, the openness of the rooms with light and sunshine pouring thru-you will absolutely LOVE what you see!! Situated perfectly on this large corner lot with a beautiful large oak tree shading the house and front yard and giving it fabulous curb appeal!! Fenced backyard, separate gated fence also, double carport. & such a great location-can literally walk to restaurants, bank, cleaners, grocery store, & including a short walk to the beach! Lots of glass doors and windows, 2 living areas, open kitchen with bar and is open to dining and living spaces. All 1 level home, very light & bright thru out ... one look and you will love it!!
Location
State MS
County Harrison
Community Near Entertainment
Direction 1St House on the right when you enter Woodglen Sub, off Courthouse Road.
Interior
Interior Features Breakfast Bar, Kitchen Island, Laminate Counters, Natural Woodwork, Open Floorplan, Storage
Heating Central, Electric
Cooling Central Air
Flooring Carpet, Parquet, Wood
Fireplace No
Window Features Aluminum Frames
Appliance Built-In Electric Range, Electric Water Heater, Exhaust Fan, Range Hood, Self Cleaning Oven
Laundry Inside, Laundry Room, Main Level, Washer Hookup
Exterior
Exterior Feature Kennel, Private Yard
Parking Features Assigned, Attached Carport, Concrete, Covered, Driveway, Lighted
Carport Spaces 2
Community Features Near Entertainment
Utilities Available Electricity Connected, Sewer Connected, Water Connected
Roof Type Asphalt Shingle
Porch Patio
Garage No
Private Pool No
Building
Lot Description City Lot, Corner Lot, Fenced, Front Yard, Landscaped, Level
Foundation Slab
Sewer Public Sewer
Water Public
Architectural Style Mid-Century
Level or Stories One
Structure Type Kennel,Private Yard
New Construction No
Others
Tax ID 0910p-05-011.000
Acceptable Financing Cash, Conventional, FHA, VA Loan
Listing Terms Cash, Conventional, FHA, VA Loan
Read Less Info
Want to know what your home might be worth? Contact us for a FREE valuation!

Our team is ready to help you sell your home for the highest possible price ASAP

Information is deemed to be reliable but not guaranteed. Copyright © 2025 MLS United, LLC.
"My job is to find and attract mastery-based agents to the office, protect the culture, and make sure everyone is happy! "








