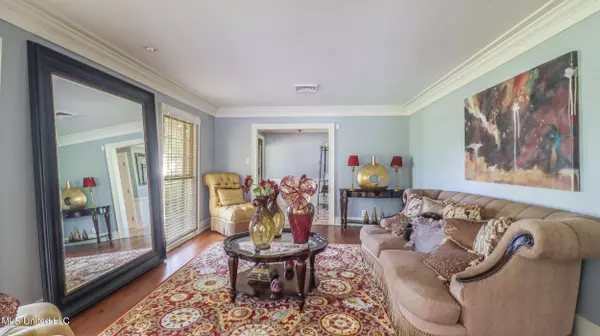$913,000
$913,000
For more information regarding the value of a property, please contact us for a free consultation.
5 Beds
6 Baths
6,249 SqFt
SOLD DATE : 10/14/2022
Key Details
Sold Price $913,000
Property Type Single Family Home
Sub Type Single Family Residence
Listing Status Sold
Purchase Type For Sale
Square Footage 6,249 sqft
Price per Sqft $146
Subdivision Bayou View
MLS Listing ID 4015866
Sold Date 10/14/22
Style Traditional
Bedrooms 5
Full Baths 3
Half Baths 3
Originating Board MLS United
Year Built 1968
Annual Tax Amount $5,286
Lot Size 0.870 Acres
Acres 0.87
Lot Dimensions 124'x 47' x 47' x 216' x 99' x 252'
Property Description
This is one of the most amazing custom built homes you could ever want. Located in the heart of lovely Bayou View, this home boasts an open floor plan yet has formal living and dining areas as well as informal areas well suited for entertaining. Beautiful wood floors, a wall of glass along the back overlooks a gorgeous in ground pool and pool house. The huge kitchen features custom cabinets, built-ins, a bar area with wine/beverage coolers and an ice maker. For the cooking enthusiast, a professional Wolf range, food prep island, and built in Sub Zero refrigerator will make you never want to eat out again. The primary bedroom suite is located downstairs. It is an oasis with a garden tub, separate steam shower, his and her closets and vanities. Also downstairs are two additional bedrooms. Upstairs are two more bedrooms and a huge (did I say huge?) playroom. The back yard is a landscaped paradise of walk ways and lush plantings. The pool house features a 2nd kitchen for outdoor entertaining, a bar, and a half bath. Behind the pool house is a spacious green house. You will also notice the commercial grade whole house natural gas generator. Other features include irrigation system, security system, and more. This home and grounds are meticulously kept and are of the highest quality and attention to detail. Don't miss one of the nicest glass garage doors in Gulfport. Also ask about the secret attic ''retreat''.
Location
State MS
County Harrison
Direction 53rd Circle runs in between Quincy and Courthouse Road.
Rooms
Other Rooms Greenhouse, Pool House, Shed(s)
Interior
Interior Features Bar, Bookcases, Breakfast Bar, Built-in Features, Ceiling Fan(s), Crown Molding, Double Vanity, Entrance Foyer, Granite Counters, High Ceilings, His and Hers Closets, Kitchen Island, Open Floorplan, Pantry, Primary Downstairs, Recessed Lighting, Smart Home, Smart Thermostat, Soaking Tub, Storage, Walk-In Closet(s), Wet Bar
Heating Central, Heat Pump, Natural Gas, Zoned
Cooling Central Air, Zoned
Flooring Carpet, Ceramic Tile, Hardwood, Marble
Fireplaces Type Living Room
Fireplace Yes
Window Features Double Pane Windows,Garden Window(s),Insulated Windows
Appliance Built-In Refrigerator, Dishwasher, Disposal, Free-Standing Gas Range, Microwave, Range Hood, Wine Cooler
Laundry Inside
Exterior
Exterior Feature Awning(s), Landscaping Lights, Rain Gutters
Garage Attached, Garage Door Opener, Garage Faces Side, Circular Driveway, Concrete
Garage Spaces 2.0
Pool Gunite, In Ground
Utilities Available Cable Connected, Electricity Connected, Natural Gas Connected, Sewer Connected, Water Connected, Natural Gas in Kitchen
Roof Type Architectural Shingles,Copper
Porch Awning(s), Front Porch, Patio, Porch, Rear Porch
Parking Type Attached, Garage Door Opener, Garage Faces Side, Circular Driveway, Concrete
Garage Yes
Private Pool Yes
Building
Lot Description City Lot, Garden, Landscaped, Sprinklers In Front, Sprinklers In Rear
Foundation Slab
Sewer Public Sewer
Water Public
Architectural Style Traditional
Level or Stories Two
Structure Type Awning(s),Landscaping Lights,Rain Gutters
New Construction No
Schools
Elementary Schools Bayou View
Middle Schools Bayou View Middle School
High Schools Gulfport
Others
Tax ID 0909j-02-066.000
Acceptable Financing Cash, Conventional, FHA, VA Loan
Listing Terms Cash, Conventional, FHA, VA Loan
Read Less Info
Want to know what your home might be worth? Contact us for a FREE valuation!

Our team is ready to help you sell your home for the highest possible price ASAP

Information is deemed to be reliable but not guaranteed. Copyright © 2024 MLS United, LLC.

"My job is to find and attract mastery-based agents to the office, protect the culture, and make sure everyone is happy! "








