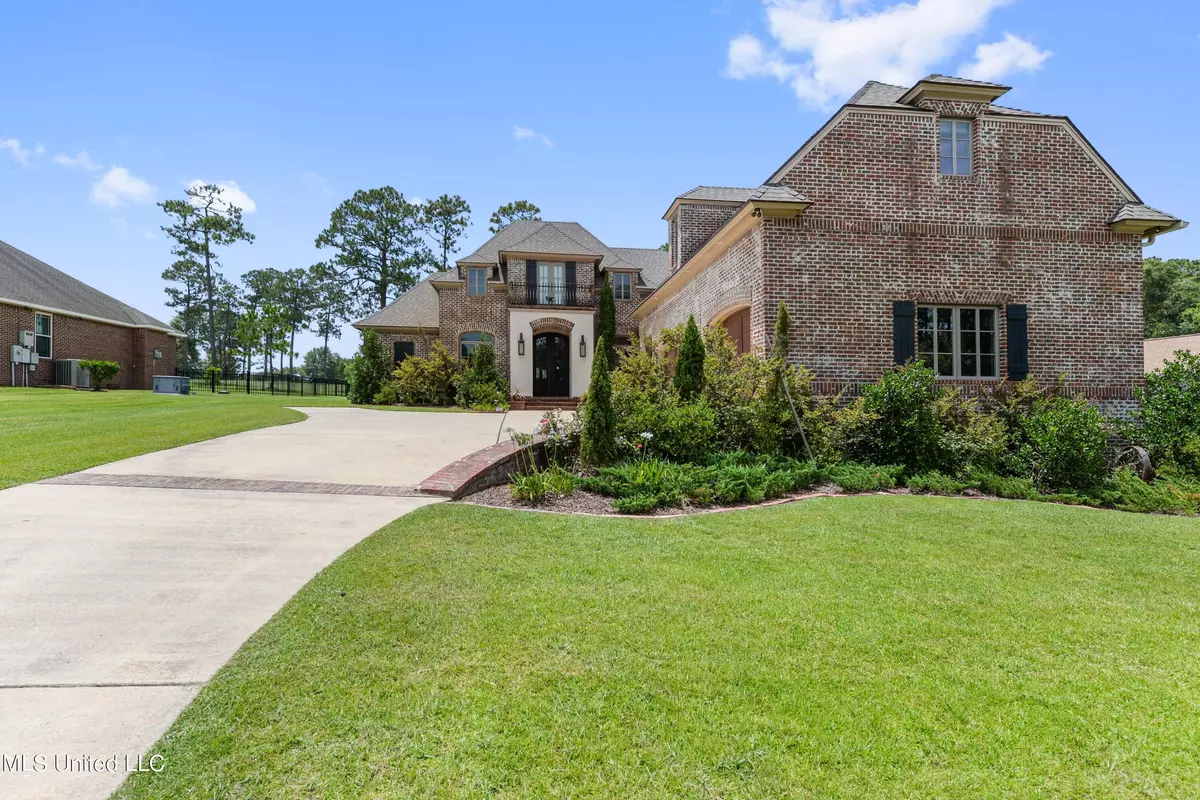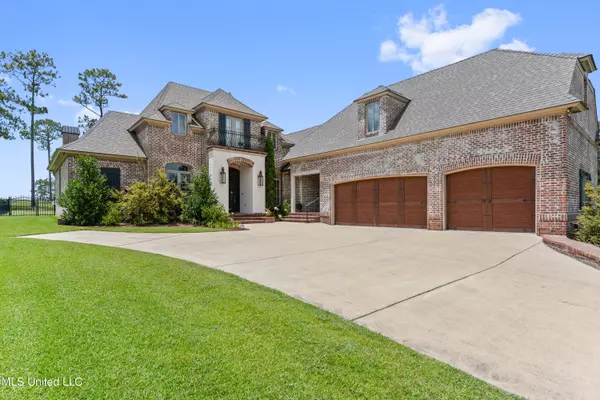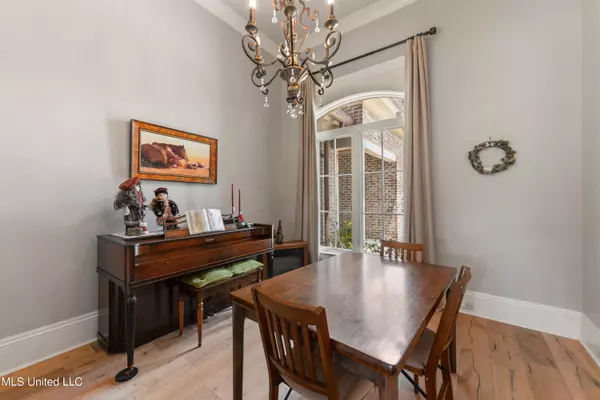$730,000
$730,000
For more information regarding the value of a property, please contact us for a free consultation.
5 Beds
5 Baths
3,697 SqFt
SOLD DATE : 07/27/2022
Key Details
Sold Price $730,000
Property Type Single Family Home
Sub Type Single Family Residence
Listing Status Sold
Purchase Type For Sale
Square Footage 3,697 sqft
Price per Sqft $197
Subdivision Windance
MLS Listing ID 4018489
Sold Date 07/27/22
Bedrooms 5
Full Baths 4
Half Baths 1
HOA Fees $16/ann
HOA Y/N Yes
Originating Board MLS United
Year Built 2015
Annual Tax Amount $3,465
Lot Dimensions 100x188x97x159
Property Description
One of the finest custom built homes on the Gulf Coast!! This stunning home is located in the Windance Golf & Lake community on #17 green.
Very open & spacious floorpan with soaring ceilings w/Heart Pine Beams, brick archways & brick barrel ceiling in the foyer.Brand new roof! Beautiful custom cabinetry w/ built-ins, fireplace, huge kitchen island , top of the line Thermador SS appliances, granite & corian countertops. Amazing European wood floors, Anderson windows.The master has tongue & groove ceiling & the master bath is a homeowners dream w/ huge walk in shower, 2 vanities, & very large closet.
There is a huge 5th bedroom (737 sf) or bonus room upstairs w/full bath. Relax in your covered patio (572 sf) w/ bar, outdoor cooking w/ fireplace & half bath.
Make you appointment today as homes with this type of quality & amenities don't come on the market very often!! Very short drive to I-10.
Location
State MS
County Harrison
Community Clubhouse, Fishing, Golf, Lake, Pool, Tennis Court(S)
Direction turn into Windance off of Robinson rd. Go all the way down and right on Champion Cr. Champion cr turns into Eagle Cove, house on the left.
Interior
Interior Features Beamed Ceilings, Bookcases, Built-in Features, Ceiling Fan(s), Crown Molding, Double Vanity, Eat-in Kitchen, Entrance Foyer, Granite Counters, High Ceilings, Kitchen Island, Open Floorplan, Pantry, Recessed Lighting, Smart Thermostat, Soaking Tub, Stone Counters, Storage, Tray Ceiling(s), Walk-In Closet(s)
Heating Electric
Cooling Central Air, Electric, Gas
Flooring Carpet, Ceramic Tile, Wood
Fireplaces Type Gas Starter, Great Room, Outside
Fireplace Yes
Appliance Built-In Gas Oven, Built-In Gas Range, Dishwasher, Disposal, Exhaust Fan, Refrigerator, Stainless Steel Appliance(s), Water Heater
Exterior
Exterior Feature Fire Pit, Gas Grill, Outdoor Kitchen, Private Yard, Rain Gutters
Parking Features Driveway, Garage Door Opener, Concrete
Garage Spaces 2.0
Community Features Clubhouse, Fishing, Golf, Lake, Pool, Tennis Court(s)
Utilities Available Cable Available, Electricity Available, Electricity Connected, Sewer Connected, Water Available
Roof Type Architectural Shingles
Porch Porch, Side Porch
Garage No
Private Pool No
Building
Lot Description Fenced, Front Yard, On Golf Course
Foundation Slab
Sewer Public Sewer
Water Community
Level or Stories One and One Half
Structure Type Fire Pit,Gas Grill,Outdoor Kitchen,Private Yard,Rain Gutters
New Construction No
Schools
High Schools West Harrison
Others
HOA Fee Include Maintenance Grounds
Tax ID 0608f-01-060.000
Acceptable Financing 1031 Exchange, Cash, Conventional, FHA, USDA Loan, VA Loan
Listing Terms 1031 Exchange, Cash, Conventional, FHA, USDA Loan, VA Loan
Read Less Info
Want to know what your home might be worth? Contact us for a FREE valuation!

Our team is ready to help you sell your home for the highest possible price ASAP

Information is deemed to be reliable but not guaranteed. Copyright © 2025 MLS United, LLC.
"My job is to find and attract mastery-based agents to the office, protect the culture, and make sure everyone is happy! "








