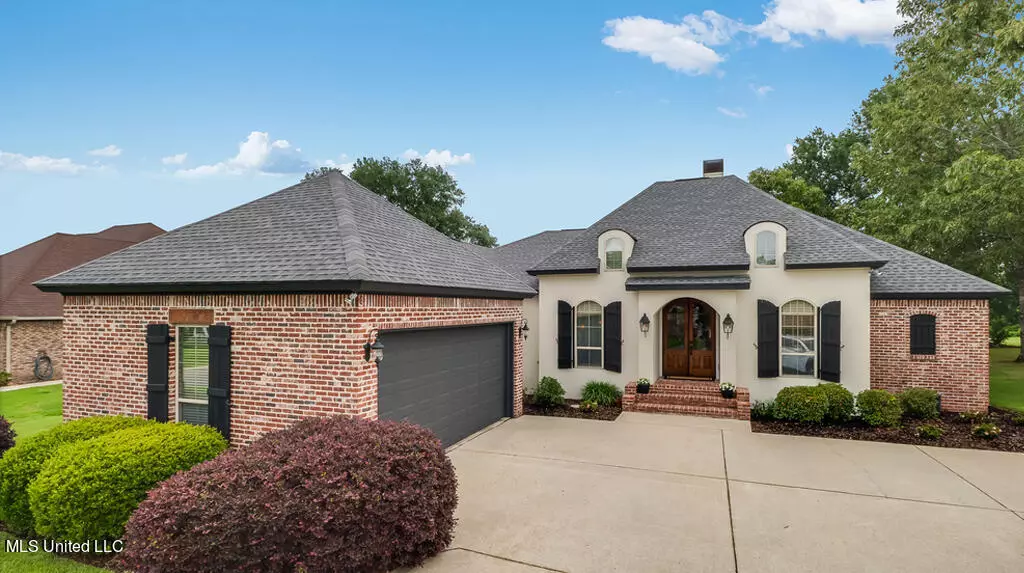$568,230
$568,230
For more information regarding the value of a property, please contact us for a free consultation.
4 Beds
3 Baths
2,914 SqFt
SOLD DATE : 06/17/2022
Key Details
Sold Price $568,230
Property Type Single Family Home
Sub Type Single Family Residence
Listing Status Sold
Purchase Type For Sale
Square Footage 2,914 sqft
Price per Sqft $195
Subdivision Glen Eagle
MLS Listing ID 4016899
Sold Date 06/17/22
Style French Acadian
Bedrooms 4
Full Baths 3
HOA Fees $56/mo
HOA Y/N Yes
Originating Board MLS United
Year Built 2003
Annual Tax Amount $4,406
Lot Size 0.290 Acres
Acres 0.29
Lot Dimensions 100x125x100x125
Property Description
SPECTACULAR FRENCH COUNTRY GOLF COURSE HOME LOCATED IN MUCH SOUGHT AFTER PRESTIGIOUS GLEN EAGLE! Curb appeal galore with freshly painted exterior and new roof (2021). As you enter through beautiful mahogany french doors accented by copper gas lanterns you will see this home is a GEM. The home is located on the sixth hole of the Cardinal and has amazing views (fairway and green). The home has several recent updates / upgrades throughout including a NEW HVAC SYSTEM (2020), several new interior lights, custom built-ins in great room (2022), dramatic floor to ceiling bookcases with library lights (2022), new ceiling fans, and freshly painted interior just to name a few – see the complete upgrade list attached. For added security during storm season, the owners have added an electric roll down shutter for the front door and hurricane bracing to the garage door. The 4BR/ 3BA 2,914 Sq Ft home has SOARING ceilings, hardwood flooring, LARGE living/dining area with GAS fireplace, Gigantic kitchen with informal dining / keeping room, granite counters, stainless appliances. The spacious PRIMARY SUITE offers magnificent views of the golf course. The sunroom as well as the outdoor patio are inviting cozy spots to relax and enjoy views of wildlife and golfing year round. The home has a side load double garage plus separate golf cart garage, alarm system and sprinkler system. Seller providing 2-YEAR home warranty including HVAC. Buyer and buyer's agent to verify all.
Location
State MS
County Hancock
Community Airport/Runway, Biking Trails, Boating, Clubhouse, Fishing, Golf, Hiking/Walking Trails, Lake, Marina, Near Entertainment, Park, Playground, Pool, Restaurant, Rv/Boat Storage, Sports Fields, Street Lights, Tennis Court(S)
Interior
Interior Features Bookcases, Breakfast Bar, Built-in Features, Ceiling Fan(s), Crown Molding, Double Vanity, Eat-in Kitchen, Entrance Foyer, Granite Counters, High Ceilings, High Speed Internet, Kitchen Island, Open Floorplan, Pantry, Recessed Lighting, Tray Ceiling(s), Walk-In Closet(s)
Heating Central, Electric, ENERGY STAR Qualified Equipment, Fireplace(s), Heat Pump
Cooling Ceiling Fan(s), Central Air, ENERGY STAR Qualified Equipment, Heat Pump, Multi Units
Flooring Carpet, Ceramic Tile, Hardwood
Fireplaces Type Factory Built, Gas Log, Glass Doors, Great Room, Insert, Propane, Raised Hearth
Fireplace Yes
Window Features Blinds,Double Pane Windows,Insulated Windows,Screens,Vinyl Clad
Appliance Convection Oven, Cooktop, Dishwasher, Disposal, Electric Cooktop, Electric Water Heater, ENERGY STAR Qualified Appliances, ENERGY STAR Qualified Dishwasher, ENERGY STAR Qualified Washer, Free-Standing Refrigerator, Microwave, Oven, Refrigerator, Self Cleaning Oven, Stainless Steel Appliance(s), Vented Exhaust Fan, Washer/Dryer, Water Heater
Laundry Electric Dryer Hookup, Inside, Laundry Room, Main Level, Sink, Washer Hookup
Exterior
Exterior Feature Rain Gutters
Garage Garage Door Opener, Garage Faces Side, Golf Cart Garage, Side by Side, Concrete
Garage Spaces 2.0
Community Features Airport/Runway, Biking Trails, Boating, Clubhouse, Fishing, Golf, Hiking/Walking Trails, Lake, Marina, Near Entertainment, Park, Playground, Pool, Restaurant, RV/Boat Storage, Sports Fields, Street Lights, Tennis Court(s)
Utilities Available Cable Connected, Electricity Connected, Propane Connected, Sewer Connected, Water Connected, Propane
Roof Type Architectural Shingles
Porch Front Porch, Patio, Porch
Parking Type Garage Door Opener, Garage Faces Side, Golf Cart Garage, Side by Side, Concrete
Garage No
Building
Lot Description Landscaped, Level, On Golf Course, Sprinklers In Front, Views
Foundation Chainwall, Slab
Sewer Public Sewer
Water Public
Architectural Style French Acadian
Level or Stories One
Structure Type Rain Gutters
New Construction No
Others
HOA Fee Include Other
Tax ID 067m-2-35-007.000
Acceptable Financing Cash, Conventional, FHA, VA Loan
Listing Terms Cash, Conventional, FHA, VA Loan
Read Less Info
Want to know what your home might be worth? Contact us for a FREE valuation!

Our team is ready to help you sell your home for the highest possible price ASAP

Information is deemed to be reliable but not guaranteed. Copyright © 2024 MLS United, LLC.

"My job is to find and attract mastery-based agents to the office, protect the culture, and make sure everyone is happy! "








