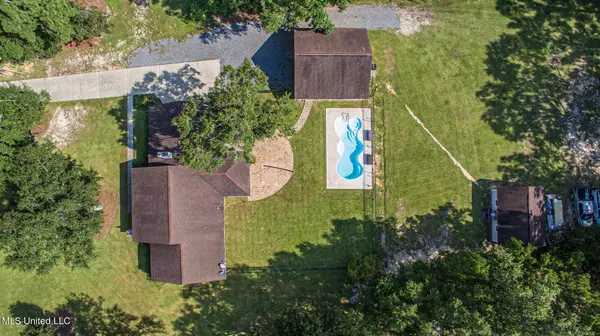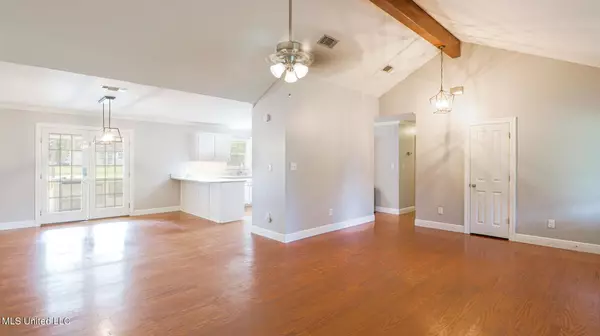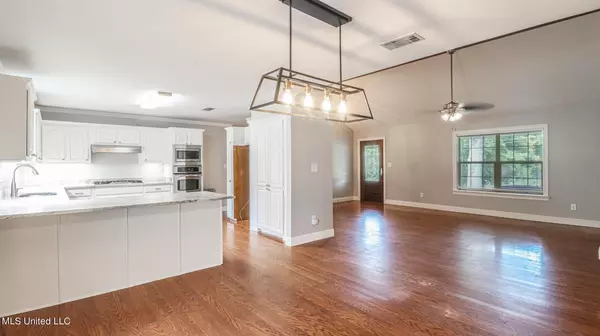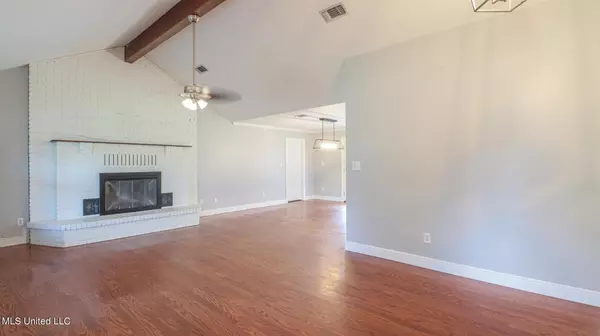$339,900
$339,900
For more information regarding the value of a property, please contact us for a free consultation.
3 Beds
2 Baths
1,600 SqFt
SOLD DATE : 09/30/2022
Key Details
Sold Price $339,900
Property Type Single Family Home
Sub Type Single Family Residence
Listing Status Sold
Purchase Type For Sale
Square Footage 1,600 sqft
Price per Sqft $212
Subdivision Robinwood Forest
MLS Listing ID 4026389
Sold Date 09/30/22
Style Other
Bedrooms 3
Full Baths 2
Originating Board MLS United
Year Built 1987
Annual Tax Amount $1,396
Lot Size 1.300 Acres
Acres 1.3
Lot Dimensions 151 x 442 x 186 x 359
Property Description
Honey....Stop the Car... Sounds of Silence with the Remodeled Home sitting on 1.3 Acres, Main home 1600, 3 bdrm/2 bath...Featuring Great Room with Vaulted ceiling, brick wood burning fireplace, wood flooring and Crown molding throughout,Newly Remodeled Kitchen with Fresh Paint, Granite, Stainless Appliances, Pantry, Breakfast bar,Dining area, Guest bath Newly remodeled with Granite countertop, tile flooring, painted Custom Cabinets, Large Master Bedroom with walk in closet, attached master bath with beautiful new tile flooring, custom cabinet, solid stone countertop, with double sink, Custom Marble Full size walk in shower with Heavy Duty Glass...Walk outside to your backyard to the New Custom Outdoor Kitchen built of Brick, Granite, and Stainless appliances which include gas grill , mini fridge, sink, trash...don't forget about your inground pool with whirlpool...heated. The Mother-in-Law quarters/pool house has a large covered porch overlooking the pool. It is an additional 400 sq. ft heated and cooled with a large great room , kitchen area, and full bath...totalling 2000 sq.ft Heated and Cooled space. It feature tile floors, crown molding, custom wood cabinets, granite countertop, full bathroom with a pedestal sink, tile floor, custom Shower...When you just can't think of anything else then you have your 20 x 25 Workshop with double french door, cement floor, 240 electricity, water, the building is made of cement hardie board. Plumbing fixtures and electric fixtures are new, double Garage
Location
State MS
County Harrison
Community Fishing, Lake
Rooms
Other Rooms Guest House, Outbuilding, Outdoor Kitchen, Pool House, Storage, Workshop
Interior
Interior Features Breakfast Bar, Ceiling Fan(s), Crown Molding, Eat-in Kitchen, Granite Counters, High Ceilings, In-Law Floorplan, Open Floorplan, Pantry, Stone Counters, Storage, Vaulted Ceiling(s), Walk-In Closet(s)
Heating Central, Electric, Heat Pump
Cooling Central Air, Electric, Heat Pump
Flooring Ceramic Tile, Combination, Laminate, Tile, Wood
Fireplaces Type Great Room, Masonry, Wood Burning
Fireplace Yes
Window Features Double Pane Windows,Vinyl
Appliance Dishwasher, Electric Water Heater, Gas Cooktop, Microwave, Stainless Steel Appliance(s)
Laundry Inside, Laundry Room
Exterior
Exterior Feature Gas Grill, Lighting, Outdoor Kitchen, Private Yard, Rain Gutters
Garage Common, Driveway, Garage Door Opener, Guest, Parking Pad, Concrete, Gravel
Garage Spaces 2.0
Pool Fenced, Fiberglass, Heated, Hot Tub, In Ground
Community Features Fishing, Lake
Utilities Available Electricity Connected, Propane Connected, Sewer Connected, Water Connected
Roof Type Architectural Shingles
Porch Front Porch, Patio, Rear Porch
Parking Type Common, Driveway, Garage Door Opener, Guest, Parking Pad, Concrete, Gravel
Garage No
Private Pool Yes
Building
Lot Description Fenced, Sprinklers In Front, Sprinklers In Rear
Foundation Slab
Sewer Septic Tank, Other
Water Community
Architectural Style Other
Level or Stories One
Structure Type Gas Grill,Lighting,Outdoor Kitchen,Private Yard,Rain Gutters
New Construction No
Schools
High Schools Harrison Central
Others
Tax ID 0605b-01-029.000
Acceptable Financing Cash, Conventional, FHA, USDA Loan, VA Loan
Listing Terms Cash, Conventional, FHA, USDA Loan, VA Loan
Read Less Info
Want to know what your home might be worth? Contact us for a FREE valuation!

Our team is ready to help you sell your home for the highest possible price ASAP

Information is deemed to be reliable but not guaranteed. Copyright © 2024 MLS United, LLC.

"My job is to find and attract mastery-based agents to the office, protect the culture, and make sure everyone is happy! "








