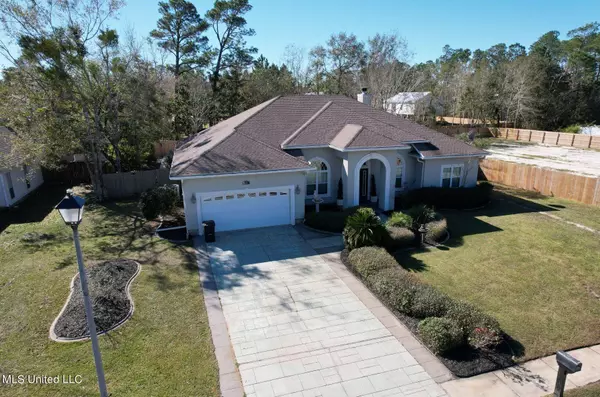$749,000
$749,000
For more information regarding the value of a property, please contact us for a free consultation.
4 Beds
3 Baths
2,695 SqFt
SOLD DATE : 04/25/2022
Key Details
Sold Price $749,000
Property Type Single Family Home
Sub Type Single Family Residence
Listing Status Sold
Purchase Type For Sale
Square Footage 2,695 sqft
Price per Sqft $277
Subdivision The Oaks
MLS Listing ID 4006706
Sold Date 04/25/22
Style French Acadian
Bedrooms 4
Full Baths 3
Originating Board MLS United
Year Built 1999
Annual Tax Amount $2,666
Lot Size 0.800 Acres
Acres 0.8
Lot Dimensions 200.4' X 154.29' X 200' X 155.673'
Property Description
One of a kind Home in The Oaks Subdivision, nested on two large lots just a little shy of an acre. Not many homes on the market that can hold a candle to this beauty. Arched openings, warm tones, filled with classically sophisticated finishes. Spacious split floor plan with a 600 sq. ft. detached Pool House just steps away from a dive into a cool refreshing salt water inground pool, for those Mississippi hot summer days or just to relax. This home offers great curb appeal with everything in place and ready for creating memories for family and friend gatherings when entertaining for those special occasion. Plus the extra lot that is fenced, cleared and filled, ready for all of your outdoor toys and equipment or extra room to expand now or later (just use your imagination). If you are looking for a home with 4 bedrooms, 3 full baths with lots of room, look no further. Other features include 2 whirlpool tubs and a brand new A/C with a 3 zone system. Total heated and cooled sq. ft. 3,295. Schedule your showing today, there are many features and amenities to list.
Location
State MS
County Hancock
Community Near Entertainment, Pool, Sidewalks, Street Lights
Direction Hwy 90 E to Dunbar Avenue (turn left) to Oaks Blvd (turn right) 2nd house on the right.
Rooms
Other Rooms Guest House, Pool House
Interior
Interior Features Ceiling Fan(s), Crown Molding, High Ceilings, His and Hers Closets, Open Floorplan, Recessed Lighting, Tray Ceiling(s), Walk-In Closet(s), Breakfast Bar
Heating Central, Electric, Heat Pump, Humidity Control
Cooling Ceiling Fan(s), Central Air, Electric, Heat Pump, Zoned
Flooring Ceramic Tile, Wood
Fireplaces Type Glass Doors, Wood Burning Stove
Fireplace Yes
Window Features Bay Window(s),Double Pane Windows,Window Treatments
Appliance Convection Oven, Dishwasher, Electric Water Heater, Exhaust Fan, Humidifier, Ice Maker, Microwave, Range Hood, Refrigerator, Self Cleaning Oven, Stainless Steel Appliance(s), Water Heater
Laundry Electric Dryer Hookup, Inside
Exterior
Exterior Feature Private Yard, Rain Gutters, Satellite Dish
Garage Attached, Driveway, Garage Faces Front, Lighted, Concrete
Garage Spaces 2.0
Pool In Ground, Salt Water, Waterfall
Community Features Near Entertainment, Pool, Sidewalks, Street Lights
Utilities Available Cable Connected, Electricity Connected, Phone Connected, Sewer Connected, Water Connected, Underground Utilities
Roof Type Architectural Shingles
Porch Patio, Porch, Rear Porch, Slab
Parking Type Attached, Driveway, Garage Faces Front, Lighted, Concrete
Garage Yes
Private Pool Yes
Building
Lot Description Cleared, Fenced, Front Yard, Landscaped, Near Beach, Near Golf Course, Open Lot, Sprinklers In Front
Foundation Slab
Sewer None
Water Public
Architectural Style French Acadian
Level or Stories One
Structure Type Private Yard,Rain Gutters,Satellite Dish
New Construction No
Schools
Elementary Schools Waveland
Middle Schools Bay St. Louis Middle
High Schools Bay St Louis
Others
Tax ID 144n-0-19-152.004
Acceptable Financing Cash, Conventional, VA Loan
Listing Terms Cash, Conventional, VA Loan
Read Less Info
Want to know what your home might be worth? Contact us for a FREE valuation!

Our team is ready to help you sell your home for the highest possible price ASAP

Information is deemed to be reliable but not guaranteed. Copyright © 2024 MLS United, LLC.

"My job is to find and attract mastery-based agents to the office, protect the culture, and make sure everyone is happy! "








