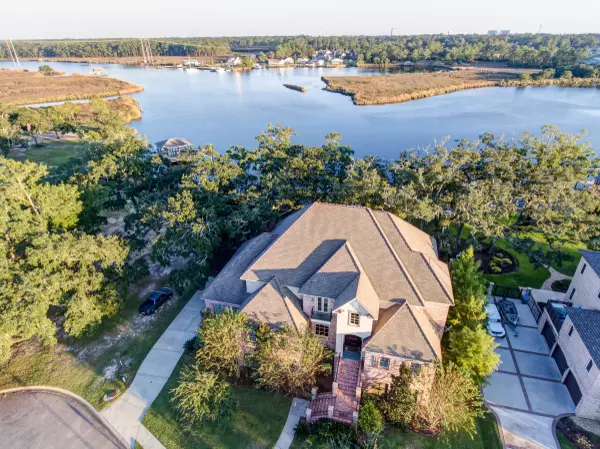$1,695,000
$1,695,000
For more information regarding the value of a property, please contact us for a free consultation.
4 Beds
5 Baths
5,735 SqFt
SOLD DATE : 04/29/2020
Key Details
Sold Price $1,695,000
Property Type Single Family Home
Sub Type Single Family Residence
Listing Status Sold
Purchase Type For Sale
Square Footage 5,735 sqft
Price per Sqft $295
Subdivision Waterside
MLS Listing ID 3353948
Sold Date 04/29/20
Bedrooms 4
Full Baths 4
Half Baths 1
HOA Fees $30/ann
HOA Y/N Yes
Originating Board MLS United
Year Built 2009
Annual Tax Amount $16,229
Lot Size 0.520 Acres
Acres 0.52
Lot Dimensions 122x178x114x223
Property Description
Timeless elegance...waterfront views framed by majestic live oaks in the exclusive Waterside community. A stunning setting! On entering, the gently curving walls and stairs guide you through this home, leading you to water views, casual elegance and an open floor plan designed to maximize the views from every room for Living and Entertaining. The gourmet kitchen is well-appointed with Viking appliances and custom cabinets throughout. The spacious Master Bedroom, bath, and closet are tucked away on one end of the home to assure privacy and quiet.
As you ascend the beautifully curved stairs to the third floor and your own custom Napa Valley style wine cellar with storage for over 3000 bottles and tasting area. Please see attachment for wine cellar details. This may be the most extensive wine cellar in the state.There is room for entertaining inside or relaxing outside on your balcony enjoying the sunset and water views. The third floor has three bedrooms, all have en suite baths and walk-in closets.|\n|The elevator is accessible to every floor. There is over 3000 square feet in the garage with ample room to store your automobile collection. The bulkhead along the water is 114ft and leads to the pier with jet ski lift and boat lift with deep water access.
Location
State MS
County Harrison
Community Boating, Curbs, Near Entertainment, Pool
Direction From Cowan RD, turn left on E Taylor RD, turn right on Waterside Drive, turn left to stay on Waterside Drive, home is on the right.
Interior
Interior Features Central Vacuum, Elevator, High Ceilings, Stone Counters, Walk-In Closet(s)
Heating Central, Electric, Heat Pump, Natural Gas
Cooling Central Air, Electric, Zoned
Flooring Brick, Carpet, Ceramic Tile, Wood
Fireplace Yes
Exterior
Exterior Feature Elevator
Garage Spaces 3.0
Community Features Boating, Curbs, Near Entertainment, Pool
Waterfront Yes
Waterfront Description Bayou,Beach Access,Boat Dock,Bulkhead,View
Porch Deck, Patio, Porch
Building
Lot Description Sprinklers In Front
Foundation Pilings/Steel/Wood
Sewer Public Sewer
Water Public
Level or Stories Two
Structure Type Elevator
Schools
Elementary Schools Bayou View
Middle Schools Bayou View Jh
High Schools Gulfport
Others
Tax ID 1010b-04-003.004
Read Less Info
Want to know what your home might be worth? Contact us for a FREE valuation!

Our team is ready to help you sell your home for the highest possible price ASAP

Information is deemed to be reliable but not guaranteed. Copyright © 2024 MLS United, LLC.

"My job is to find and attract mastery-based agents to the office, protect the culture, and make sure everyone is happy! "








