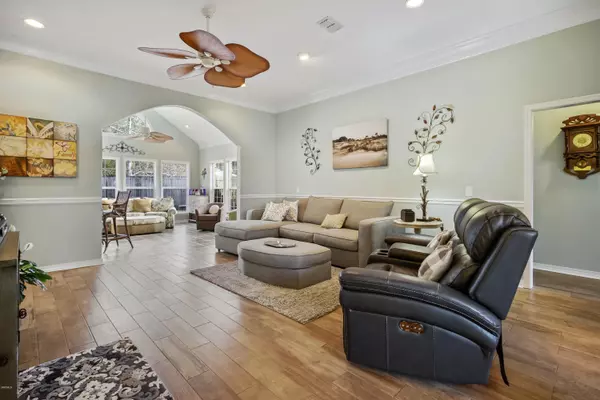$258,500
$258,500
For more information regarding the value of a property, please contact us for a free consultation.
3 Beds
3 Baths
2,084 SqFt
SOLD DATE : 03/23/2020
Key Details
Sold Price $258,500
Property Type Single Family Home
Sub Type Single Family Residence
Listing Status Sold
Purchase Type For Sale
Square Footage 2,084 sqft
Price per Sqft $124
Subdivision Roxbury Place
MLS Listing ID 3355869
Sold Date 03/23/20
Bedrooms 3
Full Baths 2
Half Baths 1
HOA Fees $7/ann
HOA Y/N Yes
Originating Board MLS United
Year Built 2000
Annual Tax Amount $1,959
Lot Dimensions 37x121x152x12x180
Property Description
Forget the cold! Who's ready for warm summer days firing up the grill and relaxing by your custom pool? Who's ready to lounge in your fully screened pool house complete with TV, bathroom, and wet bar? On a quiet cul de sac in the beautiful Roxbury Place subdivision, this amazing 3B/2.5BA 2000+ sq ft home is waiting for you! Centrally located, you have quick access to shopping, dining, Keesler AFB, and NCBC. Inside you'll find beautiful tile flooring throughout the living spaces, like-new carpet present in all bedrooms, gorgeously updated master bath with walk in shower and huge walk in closet, insulate vinyl glass windows installed in 2017, new (2018) Trane 4 ton AC w/ transferrable 10 yr warranty, new (2018) 8ft custom mahogany front door, and an updated kitchen w/ granite countertops and stainless steel appliances. Outside you'll find stamped concrete cool decking surface surrounding the pool, lush landscaping, and an extended driveway with custom iron gate leading to 15x15 brick shed. Come take a look before this beauty is gone!
Location
State MS
County Harrison
Community Curbs, Near Entertainment
Direction From Hwy 49 N, turn right on to Duckworth; right on to Roxbury Place; left on to E Carriage Circle; left on to English Cove. House will be at end of cul de sac
Rooms
Other Rooms Workshop
Interior
Interior Features Ceiling Fan(s), High Ceilings, Stone Counters, Walk-In Closet(s)
Heating Central, Electric, Heat Pump
Cooling Central Air, Electric
Flooring Carpet, Ceramic Tile
Appliance Dishwasher, Disposal, Double Oven, Microwave, Oven, Refrigerator
Exterior
Exterior Feature Rain Gutters
Parking Features Driveway, Garage Door Opener
Garage Spaces 2.0
Community Features Curbs, Near Entertainment
Porch Patio
Garage No
Private Pool Yes
Building
Lot Description Fenced
Foundation Slab
Sewer Public Sewer
Water Public
Level or Stories One
Structure Type Rain Gutters
Schools
Elementary Schools Three Rivers Elem
Middle Schools North Gulfport
High Schools Harrison Central
Others
Tax ID 0807i-01-005.021
Acceptable Financing Conventional, FHA, VA Loan
Listing Terms Conventional, FHA, VA Loan
Read Less Info
Want to know what your home might be worth? Contact us for a FREE valuation!

Our team is ready to help you sell your home for the highest possible price ASAP

Information is deemed to be reliable but not guaranteed. Copyright © 2025 MLS United, LLC.
"My job is to find and attract mastery-based agents to the office, protect the culture, and make sure everyone is happy! "








