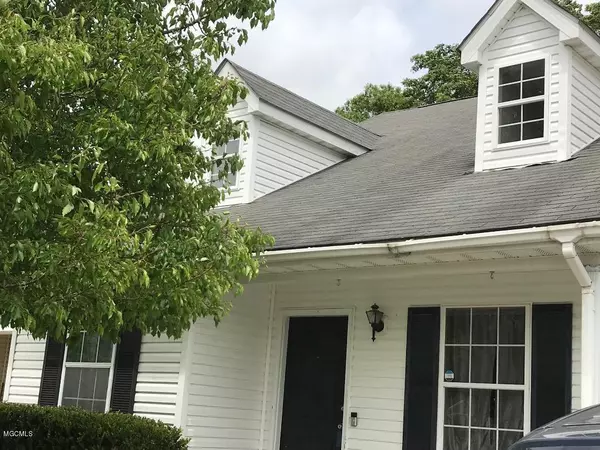$112,500
$112,500
For more information regarding the value of a property, please contact us for a free consultation.
3 Beds
2 Baths
1,300 SqFt
SOLD DATE : 08/28/2020
Key Details
Sold Price $112,500
Property Type Single Family Home
Sub Type Single Family Residence
Listing Status Sold
Purchase Type For Sale
Square Footage 1,300 sqft
Price per Sqft $86
Subdivision Windsong
MLS Listing ID 3360447
Sold Date 08/28/20
Bedrooms 3
Full Baths 2
Originating Board MLS United
Year Built 1998
Annual Tax Amount $1,660
Lot Dimensions 41 x 126 x 40 x 127
Property Description
Back on the market! MOTIVATED SELLER, WANTS TO SEE ALL OFFERS! Check out this adorable 2 story cottage with new paint, new downstairs flooring and recently refinished vanity tops. Your covered entrance leads into the open concept living area with a soaring ceiling in great room and a wood burning fireplace for cozy gatherings. Working dormer windows add a grand feeling and lets in lots of light.
The Owner is leaving appliances, including stainless side by side refrigerator, stainless dishwasher, built in microwave and self-cleaning smooth top range. Down stairs is 2 nice sized guest bedrooms and guest bath. One bedroom includes french door leading to covered patio; an exterior storage room and your spacious privacy fenced back yard. Upstairs your master oasis awaits with a large master bedroom, sitting/office area, private bath and walk in closet. The master has been completely enclosed and is not loft style like many other homes in the area. NO CARPET IN HOUSE! Not included is ring doorbell, firepit and storage shed in back yard. A lovely home for a new family, couple wanting to downsize or even a great investment property. This house is ready for it's new family, so just bring your things and move right in. Seller working from home and asks for minimum 10 - 24 hour notice for showing - thank you!
Location
State MS
County Harrison
Community Curbs
Direction Going north on Three Rivers Road, turn right onto Windsong Dr., then first right onto Breezeway Circle. Take first left onto Locust Hill Dr.. House 5th on left.
Interior
Interior Features Ceiling Fan(s), High Ceilings, Walk-In Closet(s)
Heating Hot Water, Natural Gas
Cooling Central Air, Electric
Flooring Ceramic Tile, Laminate
Fireplace Yes
Appliance Dishwasher, Microwave, Oven, Refrigerator
Exterior
Garage Driveway
Community Features Curbs
Porch Patio, Porch
Parking Type Driveway
Garage No
Building
Lot Description Fenced
Foundation Slab
Sewer Public Sewer
Water Public
Level or Stories Two
Schools
High Schools Harrison Central
Others
Tax ID 0908d-01-183.000
Acceptable Financing Conventional, FHA, VA Loan
Listing Terms Conventional, FHA, VA Loan
Read Less Info
Want to know what your home might be worth? Contact us for a FREE valuation!

Our team is ready to help you sell your home for the highest possible price ASAP

Information is deemed to be reliable but not guaranteed. Copyright © 2024 MLS United, LLC.

"My job is to find and attract mastery-based agents to the office, protect the culture, and make sure everyone is happy! "








