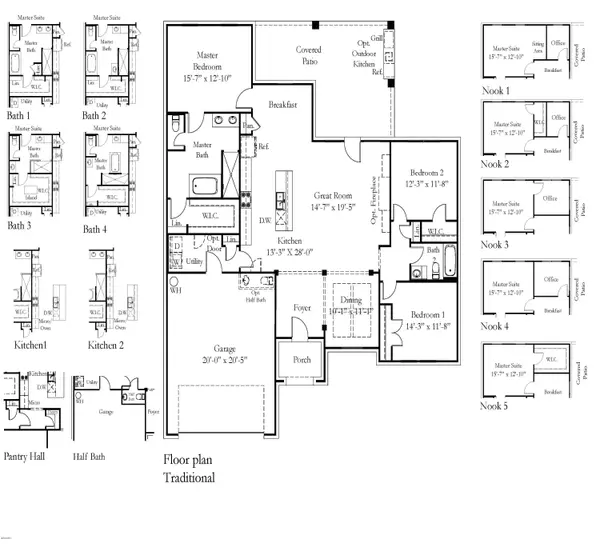$308,045
$308,045
For more information regarding the value of a property, please contact us for a free consultation.
3 Beds
2 Baths
1,974 SqFt
SOLD DATE : 06/26/2020
Key Details
Sold Price $308,045
Property Type Single Family Home
Sub Type Single Family Residence
Listing Status Sold
Purchase Type For Sale
Square Footage 1,974 sqft
Price per Sqft $156
Subdivision Village Green
MLS Listing ID 3360943
Sold Date 06/26/20
Bedrooms 3
Full Baths 2
Originating Board MLS United
Year Built 2020
Lot Dimensions 13,827.83
Property Description
UNDER CONSTRUCTION!
''The Bailey'' from The Adrienne Collection offers 10FT ceilings, 8FT interior doors, high-end revolutionary floors and triple crown molding in the main area. ALL GE appliances including the fridge. Stunning gourmet kitchen with double wall ovens and microwave drawer. Open concept with split floor plan design. Formal dining room with detailed wainscoting off the entry foyer. Breakfast nook and office located off the kitchen. Large great room with fireplace and built-ins. Spacious Owner's Suite with spa-like bath design. Walk-in closet with custom shelves. Second master closet located off Owner's Suite. Covered porch with outdoor kitchen. Side entry garage and tank less gas water heater.
Home photos are from a previous build, so color selection and design may var
Location
State MS
County Harrison
Community Curbs
Interior
Interior Features Ceiling Fan(s), High Ceilings, Stone Counters, Walk-In Closet(s), Other, See Remarks
Heating Central, Electric, Heat Pump, Natural Gas
Cooling Central Air, Electric
Flooring Carpet, Ceramic Tile, Laminate
Fireplace Yes
Appliance Cooktop, Dishwasher, Disposal, Double Oven, Ice Maker, Microwave, Refrigerator, Other, See Remarks
Exterior
Exterior Feature Outdoor Kitchen
Garage Driveway, Garage Door Opener, Other, See Remarks
Garage Spaces 2.0
Community Features Curbs
Porch Patio
Parking Type Driveway, Garage Door Opener, Other, See Remarks
Garage No
Building
Foundation Slab
Sewer Public Sewer
Water Public
Level or Stories One
Structure Type Outdoor Kitchen
New Construction Yes
Others
Tax ID 1206m-01-017.039
Acceptable Financing Conventional, FHA, VA Loan
Listing Terms Conventional, FHA, VA Loan
Read Less Info
Want to know what your home might be worth? Contact us for a FREE valuation!

Our team is ready to help you sell your home for the highest possible price ASAP

Information is deemed to be reliable but not guaranteed. Copyright © 2024 MLS United, LLC.

"My job is to find and attract mastery-based agents to the office, protect the culture, and make sure everyone is happy! "








