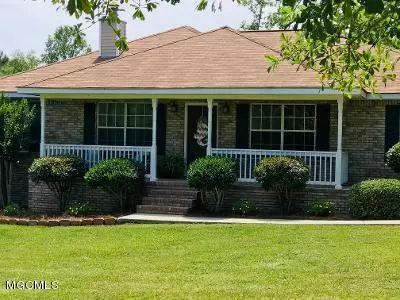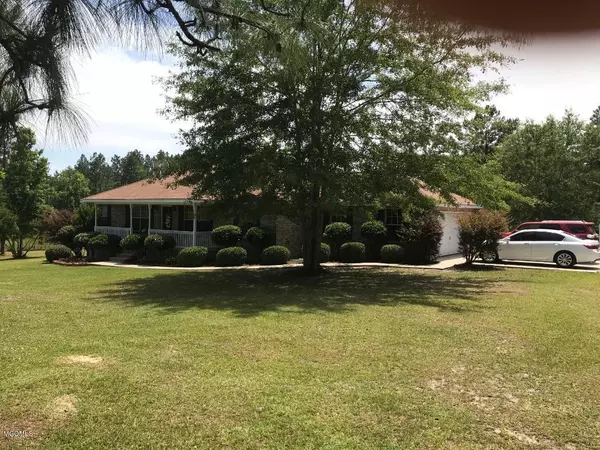$244,500
$244,500
For more information regarding the value of a property, please contact us for a free consultation.
3 Beds
2 Baths
1,920 SqFt
SOLD DATE : 07/28/2020
Key Details
Sold Price $244,500
Property Type Single Family Home
Sub Type Single Family Residence
Listing Status Sold
Purchase Type For Sale
Square Footage 1,920 sqft
Price per Sqft $127
Subdivision Highland Hills
MLS Listing ID 3362481
Sold Date 07/28/20
Bedrooms 3
Full Baths 2
Originating Board MLS United
Year Built 2002
Annual Tax Amount $1,308
Lot Size 3.000 Acres
Acres 3.0
Lot Dimensions Combination of 3 parcels
Property Description
Agent related to seller. If you are looking for a quiet country setting, but only a few minutes to major highways and shopping and in a desirable school district; look no further - this is the one.
Located on 3 acres, this 3 bed 2 bath home has an open concept/split bedroom design that today's homeowner is looking for! This home has new roof (Jan 2020), fresh paint throughout and has been professionally cleaned, so all you have to do is move right in. Other outstanding features include high ceiling in great room/ with 9 ft ceilings in rest of home, wood burning fireplace, crown moldings; security system with cameras and covered porches. The sun room/bonus room across back of house is currently used as extra bedroom, but makes a great office/den or game room. The sun room opens onto the private back porch. Your master oasis features spacious bedroom, trey ceiling with ceiling fan and crown molding, walk in closet and private master bath. The master bath contains private toilet area, cultured marble vanity with sit down makeup area, cultured marble whirlpool tub and separate cultured marble shower. With 3 acres the kiddos and pets have plenty of room to roam and play. In the back yard you have a fire pit, swing and storage shed, all stays! Yep, coffee on the front porch and cocktails on the back porch. It doesn't get any better than this. Seller requests 24 hour notice to show; please and thank you!
Location
State MS
County Harrison
Direction North on Highway 49, turn left at W. Wortham Rd. (at light). Proceed across RR and take right onto Old Hwy 49. Take left onto High Place (3rd road to left); house 3rd on left.
Interior
Interior Features Cathedral Ceiling(s), Ceiling Fan(s), High Ceilings, Walk-In Closet(s)
Heating Central, Electric, Heat Pump
Cooling Central Air, Electric
Flooring Ceramic Tile, Laminate
Fireplace Yes
Appliance Dishwasher, Microwave, Oven
Exterior
Exterior Feature Garden
Garage Driveway, Garage Door Opener
Garage Spaces 2.0
Porch Porch
Parking Type Driveway, Garage Door Opener
Garage No
Building
Lot Description Garden
Foundation Chainwall
Sewer Septic Tank
Water Community
Level or Stories One
Structure Type Garden
Schools
Elementary Schools West Wortham
Middle Schools West Wortham
High Schools Harrison Central
Others
Tax ID 0604p-01-003.026
Acceptable Financing Conventional, FHA, USDA Loan, VA Loan
Listing Terms Conventional, FHA, USDA Loan, VA Loan
Read Less Info
Want to know what your home might be worth? Contact us for a FREE valuation!

Our team is ready to help you sell your home for the highest possible price ASAP

Information is deemed to be reliable but not guaranteed. Copyright © 2024 MLS United, LLC.

"My job is to find and attract mastery-based agents to the office, protect the culture, and make sure everyone is happy! "








