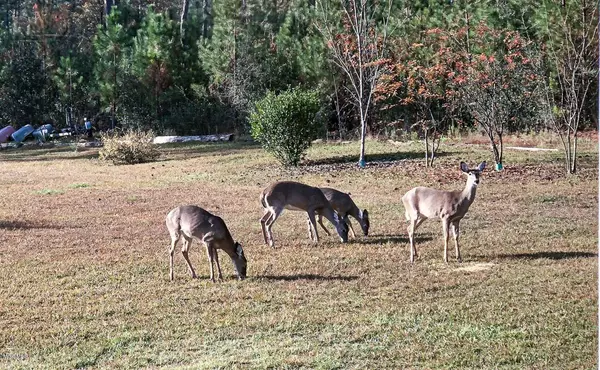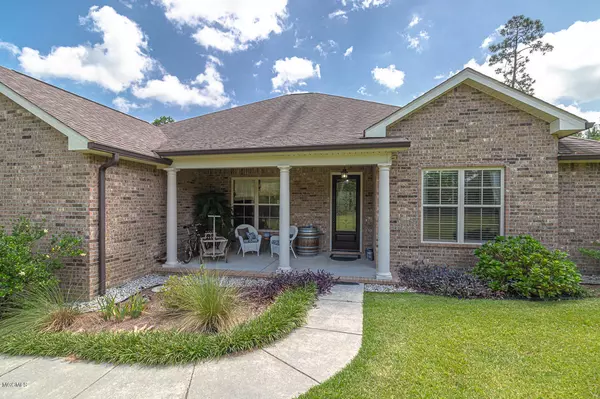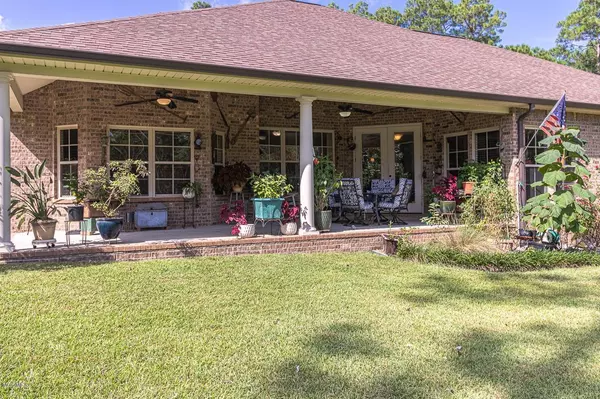$382,500
$382,500
For more information regarding the value of a property, please contact us for a free consultation.
4 Beds
3 Baths
2,660 SqFt
SOLD DATE : 12/15/2020
Key Details
Sold Price $382,500
Property Type Single Family Home
Sub Type Single Family Residence
Listing Status Sold
Purchase Type For Sale
Square Footage 2,660 sqft
Price per Sqft $143
Subdivision Wind Rose
MLS Listing ID 3366788
Sold Date 12/15/20
Bedrooms 4
Full Baths 3
HOA Fees $15/ann
HOA Y/N Yes
Originating Board MLS United
Year Built 2012
Annual Tax Amount $4,000
Lot Size 3.700 Acres
Acres 3.7
Lot Dimensions 23x425x243x339x728x312x209x420
Property Description
Unique niche, in a class of its own, privacy and comfort. 15 miles to KeeslerAFB, 10 miles to Seabee Base. 650' driveway to your private, quiet oasis. 2660 sq feet, 4 bd (office could be 5th or 2nd master bedroom with attached bath) 3 full bath, separate living room, den, formal dining rm Granite countertops, 9' and 11' ceilings, crown molding, wood floor, tile, carpet, 8' doors, walk-in closets w/ built in storage. Gourmet kitchen, ss appliances, 36'' gas cooktop w/Comm quiet vent hood. lg pantry. Propane remote control, temp control, gas fireplace w/blower. On demand water heater. Dual Heat Pump HVAC Systems. Rain shower and Bain Ultra spa tub for 2, outdoor shower, Large rear porch w/french doors, 1.75 acres cleared, 3.67 acres overall PRIVACY. Neighborhood pool and pond within cit PRIVACY, on cul de sac, country space in the city|\n|Neighborhood amenities to include neighborhood pool and pond, Yearly (not monthly) HOA currently $190.00|\n|Outdoor shower|\n|3 full bathrooms: 1 shower only, 1 dual sink with separate area for toilet with shower/tub combo|\n|Master has separate shower, with Bain Ultra Air Jet Spa Tub for 2 with heated backrests, heated air jet system, separate toilet room, dual sinks|\n|All bedrooms have walk-in closets, with impeccable shelving storage and hanging space|\n|Ceiling fans throughout, including back porch|\n|Separate laundry room inside|\n|9' ceilings throughout, except 10" tray in master with crown molding|\n|Formal dining 11' ceiling with 12" tray ceiling|\n|Office 11' ceiling with 12" tray ceiling|\n|Wood floor in entry, formal dining, and living room|\n|Carpet in bedrooms and office|\n|18" tile in laundry, hallway, kitchen/den|\n|Yard landscaped with Magnolia trees, Russian Sweet Olive privacy bushes, Crepe Myrtles, Oak trees, Hibiscus, Altheas, Gardenia, Hydrangea, and Star Jasmine|\n|
Location
State MS
County Harrison
Community Pool
Interior
Interior Features Ceiling Fan(s), High Ceilings, Stone Counters, Walk-In Closet(s)
Heating Central, Electric, Heat Pump, Propane, Other
Cooling Central Air, Electric
Flooring Carpet, Ceramic Tile, Wood
Fireplace Yes
Window Features Window Treatments
Appliance Cooktop, Dishwasher, Disposal, Microwave, Oven, Refrigerator
Exterior
Exterior Feature Rain Gutters
Parking Features Driveway, Garage Door Opener
Garage Spaces 2.0
Community Features Pool
Porch Porch
Garage No
Building
Foundation Slab
Sewer Public Sewer
Water Public
Level or Stories One
Structure Type Rain Gutters
Schools
Elementary Schools Three Rivers Elem
Middle Schools Harrison
High Schools Harrison Central
Others
Tax ID 0807o-01-001.041
Read Less Info
Want to know what your home might be worth? Contact us for a FREE valuation!

Our team is ready to help you sell your home for the highest possible price ASAP

Information is deemed to be reliable but not guaranteed. Copyright © 2025 MLS United, LLC.
"My job is to find and attract mastery-based agents to the office, protect the culture, and make sure everyone is happy! "








