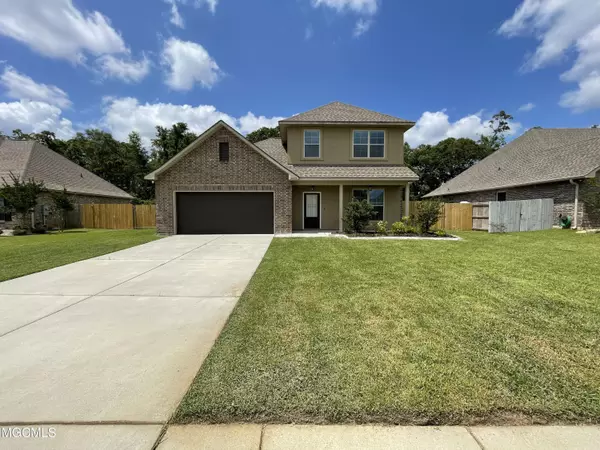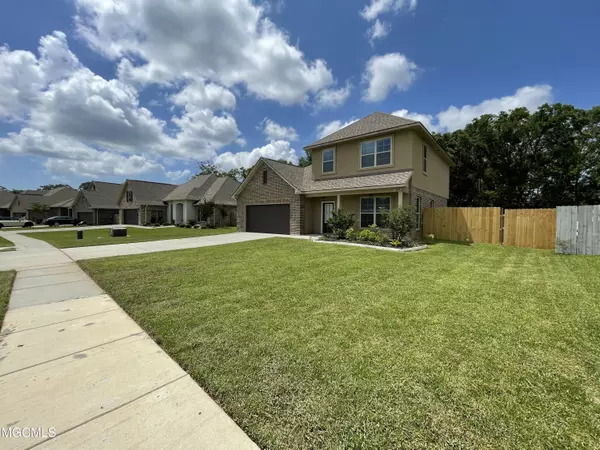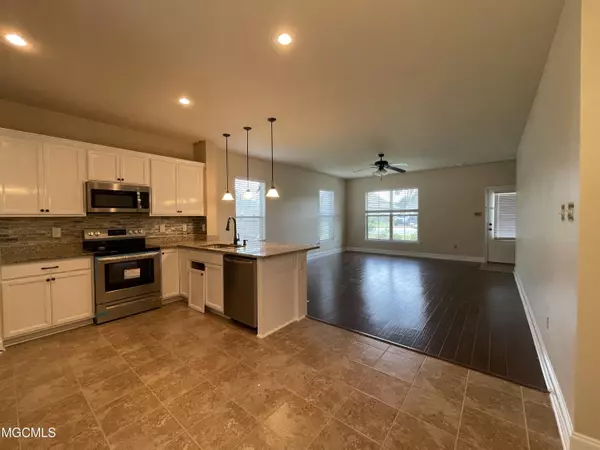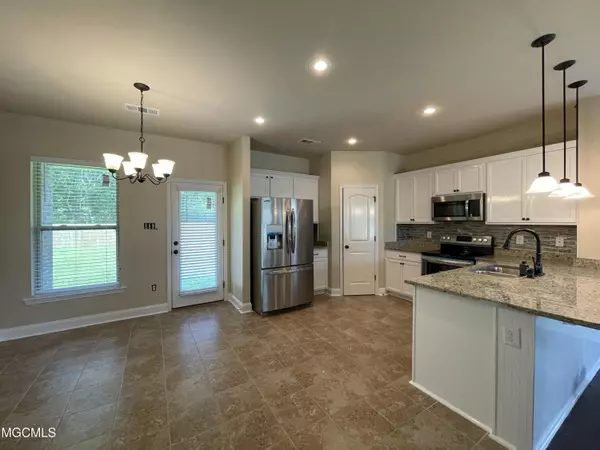$265,000
$265,000
For more information regarding the value of a property, please contact us for a free consultation.
4 Beds
3 Baths
1,902 SqFt
SOLD DATE : 08/26/2021
Key Details
Sold Price $265,000
Property Type Single Family Home
Sub Type Single Family Residence
Listing Status Sold
Purchase Type For Sale
Square Footage 1,902 sqft
Price per Sqft $139
Subdivision Castine Pointe
MLS Listing ID 3376298
Sold Date 08/26/21
Bedrooms 4
Full Baths 2
Half Baths 1
HOA Fees $20/ann
HOA Y/N Yes
Originating Board MLS United
Year Built 2018
Annual Tax Amount $2,566
Lot Size 0.260 Acres
Acres 0.26
Lot Dimensions 74X140X87X143
Property Description
BACK ON THE MARKET!
LIKE NEW without the new build price tag! Seller has done it all; new carpets, all fresh paint- even on all the cabinets. New, never used stove, microwave, and fridge included also. The WILLOWBROOK III A is a 2 story 4 bedroom 2.5 bath brick and stucco home with the Master on the main level. Master bath has a soaking tub, separate shower, dual vanities and large walk in closet. Granite counters through home & under mount sinks in kitchen & baths. The real WOW feature is the fully fenced backyard. At nearly quarter of an acre, there is plenty of space to add a swimming pool or storage shed. Lots more to see!
Location
State MS
County Harrison
Community Curbs
Direction From I10: Take Exit 31 (Canal Road) south to 28th St. Take a right on 28th Street to Klondyke Rd (traffic light) Take a left on Klondyke Rd. and head south to Commission Rd. Turn right on Commission Rd. (traffic light) and go approx. 4/10 of a mile Take a right on to Castine Pointe Blvd
Interior
Interior Features Walk-In Closet(s)
Heating Central, Natural Gas
Cooling Central Air, Electric
Flooring Carpet, Ceramic Tile
Window Features Window Treatments
Appliance Dishwasher, Disposal, Microwave, Oven, Refrigerator, Other, See Remarks
Exterior
Exterior Feature Other, See Remarks
Parking Features Driveway
Garage Spaces 2.0
Community Features Curbs
Porch Patio, Porch
Garage No
Building
Lot Description Fenced
Foundation Slab
Sewer Public Sewer
Water Public
Level or Stories Two
Structure Type Other,See Remarks
Others
Tax ID 0611c-01-002.005
Acceptable Financing Conventional, FHA, VA Loan
Listing Terms Conventional, FHA, VA Loan
Read Less Info
Want to know what your home might be worth? Contact us for a FREE valuation!

Our team is ready to help you sell your home for the highest possible price ASAP

Information is deemed to be reliable but not guaranteed. Copyright © 2025 MLS United, LLC.
"My job is to find and attract mastery-based agents to the office, protect the culture, and make sure everyone is happy! "








