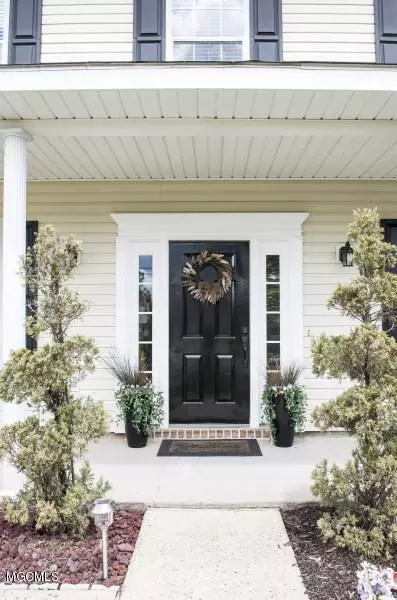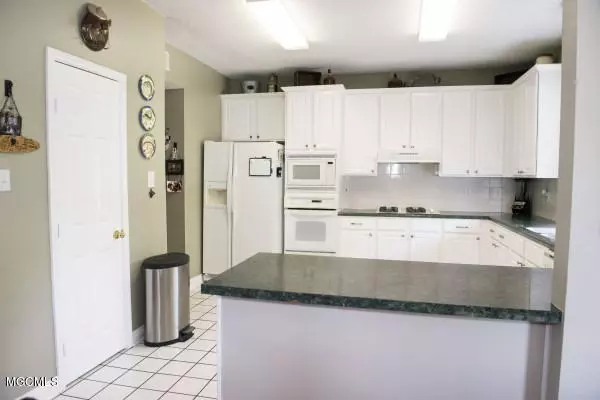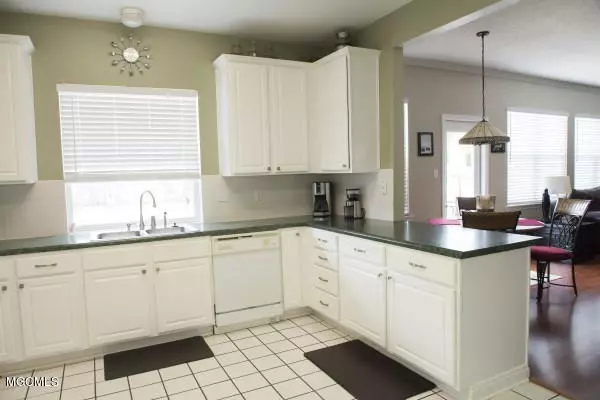$264,900
$264,900
For more information regarding the value of a property, please contact us for a free consultation.
4 Beds
2 Baths
2,647 SqFt
SOLD DATE : 12/10/2020
Key Details
Sold Price $264,900
Property Type Single Family Home
Sub Type Single Family Residence
Listing Status Sold
Purchase Type For Sale
Square Footage 2,647 sqft
Price per Sqft $100
Subdivision Wildwood Trace
MLS Listing ID 3366118
Sold Date 12/10/20
Bedrooms 4
Full Baths 2
Originating Board MLS United
Year Built 1999
Annual Tax Amount $1,401
Lot Size 0.260 Acres
Acres 0.26
Lot Dimensions 80x140x80x140
Property Description
Well maintained 4 BR 2 1/2 bath with 2 car garage! NEW ROOF recently installed! House features open floor plan. Huge Great room with Fireplace. Formal Dining Room, huge kitchen with pantry, and an office/family room. Wood and tile floors on 1st level. All Bedrooms on 2nd level. Huge Master with whirlpool tub, walk in closets. His and her sinks. Landing area for gaming, great for kids! All bedrooms are large and carpeted. Have Gas cooktop, heat and hot water. (Saves money). 2 attic areas for storage. Fenced backyard. Beautiful landscaping all around house. Huge concrete back porch and covered porch in front. Storage shed in back. Close to everything including, Kessler AFB, beaches,entertainment, the mall, Casinos, golf course is 1/2 mile away. Great Schools (Biloxi) are 1.5 miles away.
Location
State MS
County Harrison
Direction Coming from Pass Rd. go North over Popp's Ferry bridge. Go to dog park on left, about 1 mile from bridge and turn left on to N. Country Club Ln. 6th house on right is 2270 N. Country Club Ln.|\r||\n| Coming from I10. Get off exit 44 (Cedar Lake Rd.) go south to Popp's Ferry Rd. (.4 miles). Make a right and go 2.2 miles to N.Country Club Ln. Turn right to 2270 N. Countrey Club Ln.
Interior
Interior Features Ceiling Fan(s)
Heating Central, Natural Gas
Cooling Zoned
Flooring Carpet, Ceramic Tile, Laminate, Wood
Fireplace Yes
Appliance Dishwasher, Disposal, Microwave, Oven, Refrigerator
Exterior
Parking Features Driveway
Garage Spaces 2.0
Garage No
Building
Lot Description Fenced
Foundation Slab
Sewer Public Sewer
Water Public
Level or Stories Two
Schools
Elementary Schools North Bay
Middle Schools Biloxi Jr High
High Schools Biloxi
Others
Tax ID 1109a-01-009.006
Acceptable Financing Conventional, FHA, USDA Loan, VA Loan
Listing Terms Conventional, FHA, USDA Loan, VA Loan
Read Less Info
Want to know what your home might be worth? Contact us for a FREE valuation!

Our team is ready to help you sell your home for the highest possible price ASAP

Information is deemed to be reliable but not guaranteed. Copyright © 2024 MLS United, LLC.
"My job is to find and attract mastery-based agents to the office, protect the culture, and make sure everyone is happy! "








