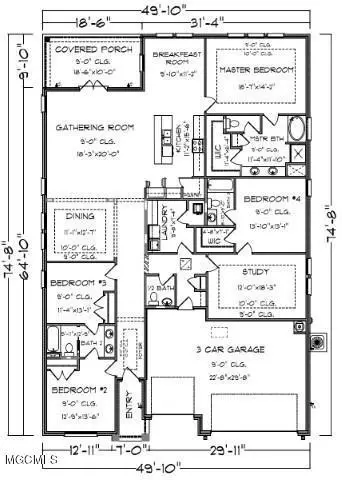$300,400
$300,400
For more information regarding the value of a property, please contact us for a free consultation.
4 Beds
4 Baths
2,796 SqFt
SOLD DATE : 02/17/2020
Key Details
Sold Price $300,400
Property Type Single Family Home
Sub Type Single Family Residence
Listing Status Sold
Purchase Type For Sale
Square Footage 2,796 sqft
Price per Sqft $107
Subdivision Glen Eagle
MLS Listing ID 3354173
Sold Date 02/17/20
Bedrooms 4
Full Baths 3
Half Baths 1
HOA Fees $25/ann
HOA Y/N Yes
Originating Board MLS United
Year Built 2018
Annual Tax Amount $3,700
Lot Dimensions 80 x 140 x 80 x 140
Property Description
HUGE LOT! Three car garage! Multigenerational living home, in-laws suite. Home currently under construction. Estimated completion: Early December.
The Camden is one of the newest additions to the D.R. Horton floor plan line up. This floor plan features four bedrooms and three and a half bathrooms in over 2,700 square feet. It also has a double garage and an additional single car garage. This floor plan is great for multi-generational families living under one roof.
Find your new home at Glen Eagle. Just off of Old Highway 67 in Biloxi, you are never too far from all that the Mississippi Gulf Coast has to offer!
Location
State MS
County Harrison
Community Curbs
Direction From Interstate 10 take Exit 41 toward MS-67 N/Woolmarket. Turn right on to Old Highway 67/Shriners Blvd. Then it is a slight right toward and onto Woolmarket Rd. After 1.6 miles, turn left on to Old Highway 67. Glen Eagle will be ahead, on the left.
Interior
Interior Features Ceiling Fan(s), High Ceilings, Stone Counters, Walk-In Closet(s)
Heating Central, Electric, Heat Pump
Cooling Central Air, Electric
Flooring Carpet, Vinyl
Appliance Dishwasher, Disposal, Microwave, Oven
Exterior
Parking Features Garage Door Opener
Garage Spaces 3.0
Community Features Curbs
Porch Porch
Garage No
Building
Foundation Slab
Sewer Public Sewer
Water Public
Level or Stories One
New Construction Yes
Schools
Elementary Schools Woolmarket
Middle Schools N Woolmarket Elem & Middle
High Schools D'Iberville
Others
Tax ID 1207k-01-005.023
Acceptable Financing Conventional, FHA, USDA Loan, VA Loan
Listing Terms Conventional, FHA, USDA Loan, VA Loan
Read Less Info
Want to know what your home might be worth? Contact us for a FREE valuation!

Our team is ready to help you sell your home for the highest possible price ASAP

Information is deemed to be reliable but not guaranteed. Copyright © 2024 MLS United, LLC.
"My job is to find and attract mastery-based agents to the office, protect the culture, and make sure everyone is happy! "








