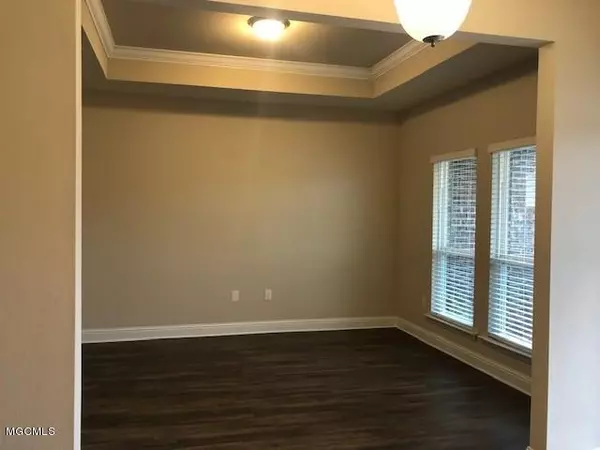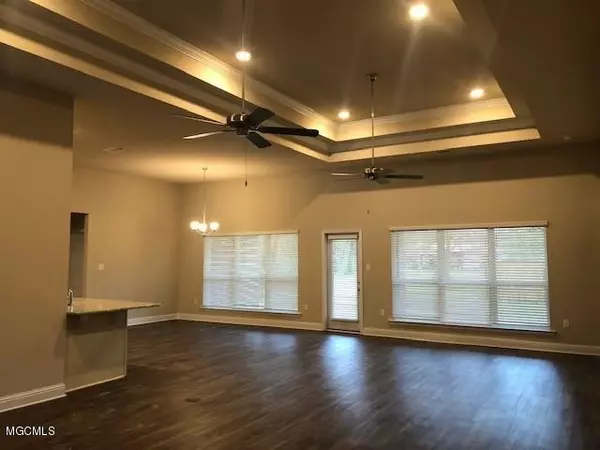$293,675
$293,675
For more information regarding the value of a property, please contact us for a free consultation.
4 Beds
3 Baths
3,014 SqFt
SOLD DATE : 05/08/2020
Key Details
Sold Price $293,675
Property Type Single Family Home
Sub Type Single Family Residence
Listing Status Sold
Purchase Type For Sale
Square Footage 3,014 sqft
Price per Sqft $97
Subdivision Rock Creek
MLS Listing ID 3356461
Sold Date 05/08/20
Bedrooms 4
Full Baths 3
HOA Fees $29/ann
HOA Y/N Yes
Originating Board MLS United
Year Built 2019
Lot Dimensions 90x140x90x140
Property Description
Move in ready Kingston plan that includes a FP, blinds and a refrigerator. Sky-high tray 11, 12, or 13ft. ceilings, granite countertops, and superior attention to detail impresses.You'll be tempted to entertain, thanks to the wide open floor plan, modern kitchen, formal dining room, and large covered back porch. Among the four bedrooms and three bathrooms are not one, but two suites! The master, a retreat in every sense of the word boasts a soaking tub, separate shower, luxurious vanity, and seemingly endless walk-in closet. This home has great green space behind it that provides maximum privacy. Close to everything, in a quiet part of town.
Location
State MS
County Harrison
Community Curbs
Direction Take I -10 Woolmarket exit 41 Northto blinking light, then turn Left onto Woolmarket Road, at 4 Way stop then turn Right onto Lorraine Road. Rock Creek Community is on your Right.
Interior
Interior Features Ceiling Fan(s), High Ceilings, Stone Counters
Heating Central, Electric, Heat Pump
Cooling Central Air, Electric
Flooring Carpet, Vinyl
Appliance Dishwasher, Disposal, Microwave, Oven
Exterior
Parking Features Garage Door Opener
Garage Spaces 2.0
Community Features Curbs
Waterfront Description Lake
Porch Patio, Porch
Garage No
Building
Foundation Slab
Sewer Public Sewer
Water Community, Public
Level or Stories One
New Construction Yes
Schools
Elementary Schools Woolmarket
Middle Schools N Woolmarket Elem & Middle
High Schools D'Iberville
Others
Tax ID 1107-01-072.025
Acceptable Financing Conventional, FHA, VA Loan
Listing Terms Conventional, FHA, VA Loan
Read Less Info
Want to know what your home might be worth? Contact us for a FREE valuation!

Our team is ready to help you sell your home for the highest possible price ASAP

Information is deemed to be reliable but not guaranteed. Copyright © 2024 MLS United, LLC.
"My job is to find and attract mastery-based agents to the office, protect the culture, and make sure everyone is happy! "








