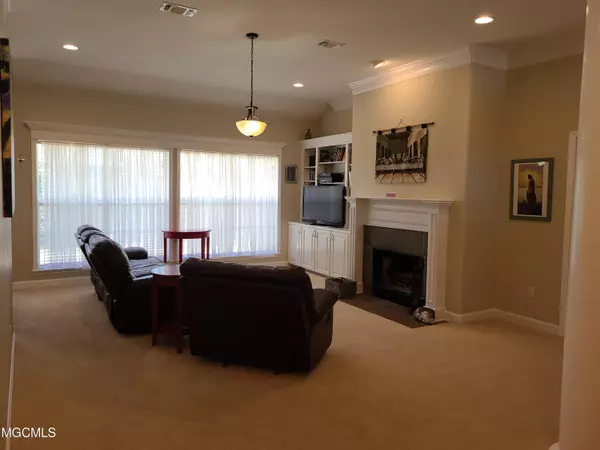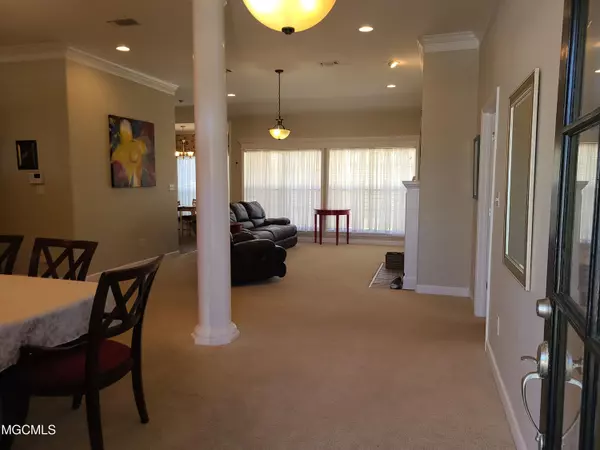$255,000
$255,000
For more information regarding the value of a property, please contact us for a free consultation.
3 Beds
2 Baths
2,020 SqFt
SOLD DATE : 05/26/2021
Key Details
Sold Price $255,000
Property Type Single Family Home
Sub Type Single Family Residence
Listing Status Sold
Purchase Type For Sale
Square Footage 2,020 sqft
Price per Sqft $126
Subdivision Roxbury Place
MLS Listing ID 3372339
Sold Date 05/26/21
Bedrooms 3
Full Baths 2
Originating Board MLS United
Year Built 2005
Annual Tax Amount $1,892
Lot Size 10,018 Sqft
Acres 0.23
Lot Dimensions 26x36x24x129x95x105
Property Description
Well maintained home in custom built Roxbury Place. Cozy up to the wood burning fireplace in the middle of your large living area with 10 foot ceilings wrapped with crown molding Watch the fire as you enjoy dining from the spacious formal dining area, breakfast nook or bar all in the open living area. Two sided kitchen has ample upper & lower cabinetry on both sides and a pantry by hall entry. Master bedroom has 9 foot plus recessed ceiling. Master bath features long double vanity, corner jetted tub, deep low step shower, private toilet room & two walk in closets. Bonus room has built in desk with shelves ideal for office or study. Enjoy your lawn from long front porch or back porch with patio. New appliances in 2018. HVAC & roof in 2019. Make your appointment today!!!
Location
State MS
County Harrison
Community Curbs
Direction From Highway 49 go east on Duckworth Road to turn right just before Three Rivers Road into Roxbury Place. Right on West Carriage Circle to home on the right in first curve to the left.
Interior
Interior Features Ceiling Fan(s), High Ceilings, Walk-In Closet(s)
Heating Central, Electric, Heat Pump
Cooling Central Air, Electric
Flooring Carpet, Ceramic Tile
Fireplace Yes
Window Features Window Treatments
Exterior
Parking Features Carport, Driveway
Carport Spaces 2
Community Features Curbs
Porch Patio, Porch
Garage No
Building
Foundation Slab
Sewer Public Sewer
Water Public
Level or Stories One
Schools
Elementary Schools Three Rivers Elem
Middle Schools North Gulfport
High Schools Harrison Central
Others
Tax ID 0807i-01-005.118
Acceptable Financing Conventional, FHA, VA Loan
Listing Terms Conventional, FHA, VA Loan
Read Less Info
Want to know what your home might be worth? Contact us for a FREE valuation!

Our team is ready to help you sell your home for the highest possible price ASAP

Information is deemed to be reliable but not guaranteed. Copyright © 2025 MLS United, LLC.
"My job is to find and attract mastery-based agents to the office, protect the culture, and make sure everyone is happy! "








