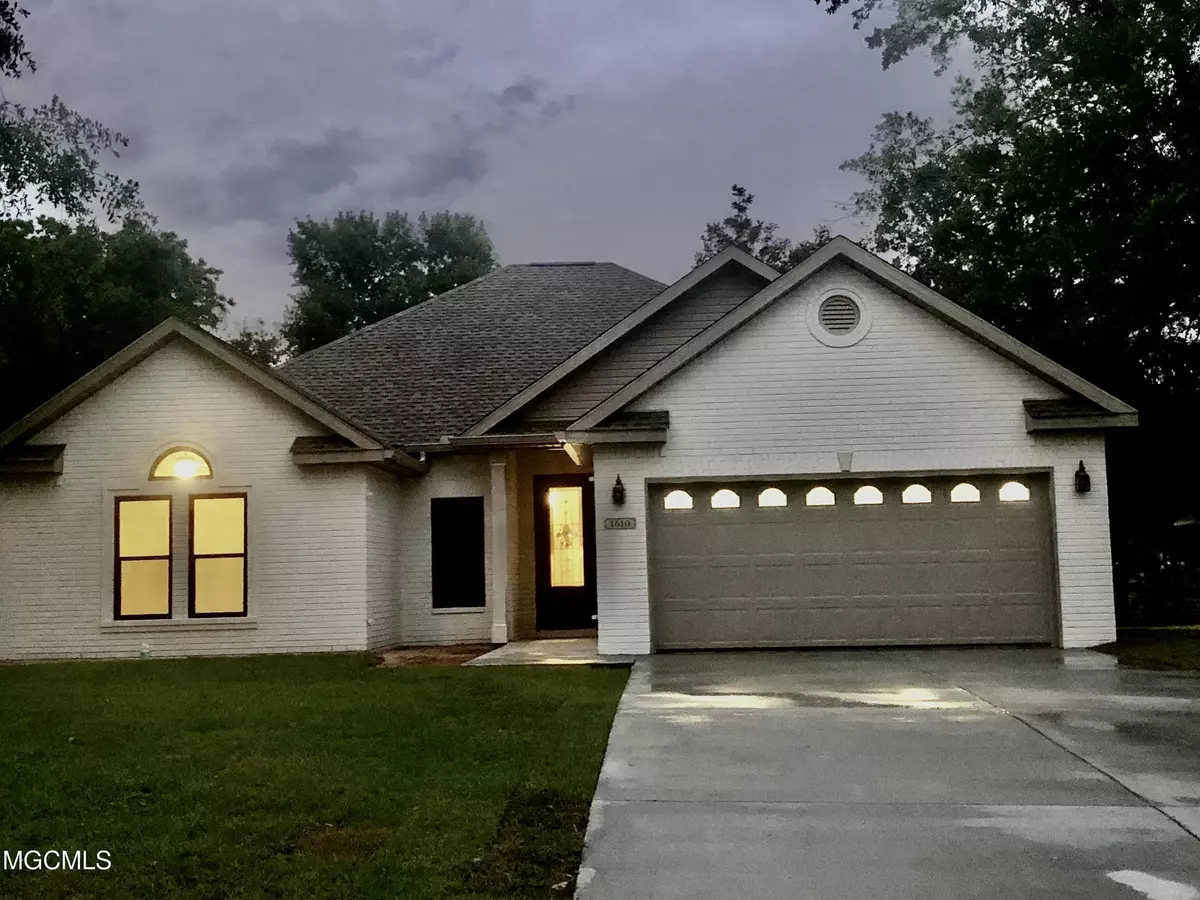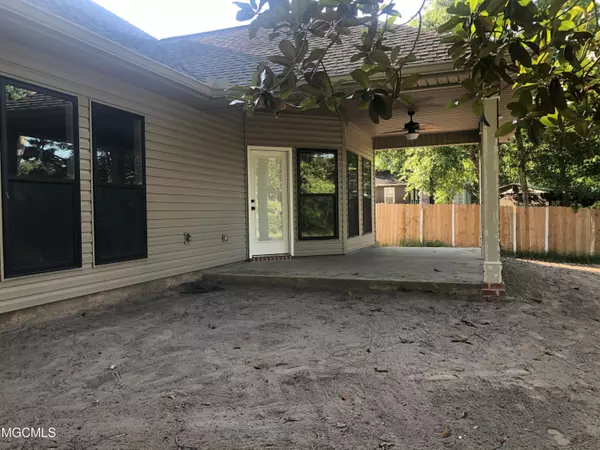$276,200
$276,200
For more information regarding the value of a property, please contact us for a free consultation.
4 Beds
2 Baths
1,900 SqFt
SOLD DATE : 06/09/2021
Key Details
Sold Price $276,200
Property Type Single Family Home
Sub Type Single Family Residence
Listing Status Sold
Purchase Type For Sale
Square Footage 1,900 sqft
Price per Sqft $145
Subdivision Lakewood West
MLS Listing ID 3372779
Sold Date 06/09/21
Bedrooms 4
Full Baths 2
HOA Y/N Yes
Originating Board MLS United
Year Built 2021
Annual Tax Amount $132
Lot Dimensions 90 X 175
Property Description
Come see our new Healthy Living Concepts home! This 4 BR 2 BA home has 1900 sf living area, 451 sf double garage and 32 sf front and 222 sf lanai/porch, 2600 sf total slab.
The property is one of the last remaining lakefront lots that has a panoramic view and high elevation outside flood zone requirements in Gautier. The lot is approximately 90 X 175 and is across the street from the Lakewood West HOA swimming pool and tennis court! This prime location is at the end of the street in this gated community.
Our Healthy Living home is 4 BR 2BA split plan with large center great room, large kitchen with peninsular bar and window across the rear offering fantastic views of the morning sun and moon on the lake.
Everything in the home has been custom designed and built for healthy living High efficiency heat pump and high recovery hot water is built with access from the garage. This design allows all service work to be performed outside the living area without intrusion into the home. The redesigned laundry room includes access from the garage and includes a laundry tub and an exterior tilt window for light and fresh air.|\n||\n|Main bath has large matching vanity with granite tops. Master bath has a double vanity with lots of light. There is a separate water closet and 4' shower with semi frameless glass. Walk in closet in the master bedroom is out of the way and yet convenient! The wood shelves in all the closets are job built. The master closet was carefully designed to allow for maximum space and storage.|\n||\n|Other special Healthy Living concepts in this home all major interior walls have been insulated not only for sound proofing but also help with the load on HVAC systems.|\n||\n|The windows and doors in our Healthy Living concepts home are from Atrium Windows and Barnett Millworks. The windows are custom vinyl with black frames on the outside and white inside. They also tilt inside for cleaning. The interior doors are 5 panel with custom smooth finish. The very special 8' entry door is also from Barnett Millworks! It is a 3/4 glass in a fiberglass frame with patina caming, soft wave glass, double glue chip glass and a clear bevel cluster in a very special designed Fleur De Lis emblem.|\n||\n|Our builders have designed our Health Living concept home with 9', 10', 11' and 12' ceilings that are all textured and painted. The doors and trim package, the built in shelves, the custom cabinets, and the granite tips all add to the customized design of the home.|\n||\n|Not being done yet, our builders have assembled a talented cast of experienced contractors to add beauty and style to the outside of this brick home. As we near completion this design will incorporate the best of the best with great looks, healthy living and a safe happy life style.|\n||\n|Come see our new Healthy Living concept home today!
Location
State MS
County Jackson
Community Near Entertainment, Pool, Tennis Court(S)
Interior
Interior Features Ceiling Fan(s), High Ceilings, Walk-In Closet(s), Other, See Remarks
Heating Central, Electric, Heat Pump
Cooling Central Air, Electric
Flooring Carpet, Vinyl
Appliance Dishwasher, Disposal, Microwave, Oven
Exterior
Garage Driveway, Garage Door Opener
Garage Spaces 2.0
Community Features Near Entertainment, Pool, Tennis Court(s)
Waterfront Yes
Waterfront Description Lake
Porch Porch
Parking Type Driveway, Garage Door Opener
Garage No
Building
Lot Description Fenced
Foundation Slab
Sewer Public Sewer
Water Public
Level or Stories One
New Construction Yes
Others
Tax ID 8-59-04-024.000
Read Less Info
Want to know what your home might be worth? Contact us for a FREE valuation!

Our team is ready to help you sell your home for the highest possible price ASAP

Information is deemed to be reliable but not guaranteed. Copyright © 2024 MLS United, LLC.

"My job is to find and attract mastery-based agents to the office, protect the culture, and make sure everyone is happy! "








