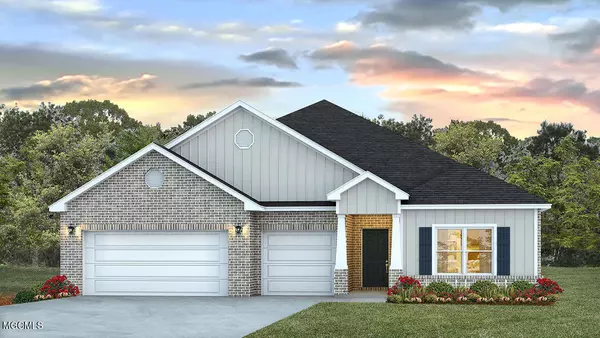$341,900
$341,900
For more information regarding the value of a property, please contact us for a free consultation.
4 Beds
4 Baths
2,785 SqFt
SOLD DATE : 09/20/2021
Key Details
Sold Price $341,900
Property Type Single Family Home
Sub Type Single Family Residence
Listing Status Sold
Purchase Type For Sale
Square Footage 2,785 sqft
Price per Sqft $122
Subdivision Belle Creek S/D - Jackson County
MLS Listing ID 3378062
Sold Date 09/20/21
Bedrooms 4
Full Baths 3
Half Baths 1
HOA Fees $31/ann
HOA Y/N Yes
Originating Board MLS United
Year Built 2021
Lot Dimensions 101 x 140
Property Description
Return home each day to find a relaxing & elegant family-style retreat awaiting you! The Camden Model, including 4 bedrooms & 3 1/2 baths has been designed to appeal to families with the most discerning taste. You and your guests will be impressed by the attention to detail and endless features which include granite countertops, crown molding in the tray ceilings, stainless steel appliances, and a modern open floor plan. This floor plan delivers 2 homes for the price of one thanks to the mother-in-law suite! Perfect for the third generation of the family which includes a bedroom, full bath, walk-in closet, and separate living room. The 3-car garage is ideal for your teenager's car or a workshop for you. The Camden model is the ideal marriage of functionality and elegant design.
Location
State MS
County Jackson
Community Curbs, Near Entertainment
Direction Take Exit 50 and travel north to McClelland Road. Take a left onto McClelland. Belle Creek Community will be on your left.. Subject property is located next to the model home.
Interior
Interior Features Ceiling Fan(s), High Ceilings, Stone Counters, Walk-In Closet(s)
Heating Central, Electric, Heat Pump
Cooling Central Air, Electric
Flooring Carpet, Vinyl
Appliance Dishwasher, Disposal, Microwave, Oven
Exterior
Garage Garage Door Opener
Garage Spaces 3.0
Community Features Curbs, Near Entertainment
Porch Porch
Parking Type Garage Door Opener
Garage No
Building
Foundation Slab
Sewer Public Sewer
Water Public
Level or Stories One
New Construction Yes
Schools
Elementary Schools St. Martin
Middle Schools St. Martin Jh
High Schools St. Martin
Others
Tax ID 05052432.000
Acceptable Financing Conventional, FHA, USDA Loan, VA Loan
Listing Terms Conventional, FHA, USDA Loan, VA Loan
Read Less Info
Want to know what your home might be worth? Contact us for a FREE valuation!

Our team is ready to help you sell your home for the highest possible price ASAP

Information is deemed to be reliable but not guaranteed. Copyright © 2024 MLS United, LLC.

"My job is to find and attract mastery-based agents to the office, protect the culture, and make sure everyone is happy! "








