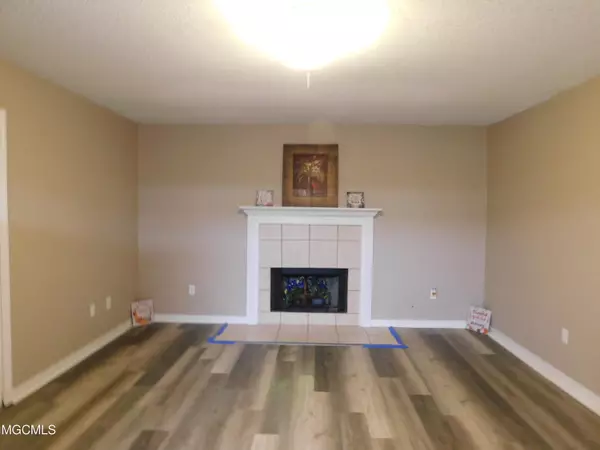$225,000
$225,000
For more information regarding the value of a property, please contact us for a free consultation.
4 Beds
3 Baths
2,227 SqFt
SOLD DATE : 09/21/2021
Key Details
Sold Price $225,000
Property Type Single Family Home
Sub Type Single Family Residence
Listing Status Sold
Purchase Type For Sale
Square Footage 2,227 sqft
Price per Sqft $101
Subdivision Landon Place
MLS Listing ID 3378675
Sold Date 09/21/21
Bedrooms 4
Full Baths 2
Half Baths 1
Originating Board MLS United
Year Built 2006
Annual Tax Amount $2,831
Lot Size 7,840 Sqft
Acres 0.18
Lot Dimensions 71' x 117' x 70' x 110'
Property Description
You need space, this house has it. A large covered front porch overlooks a beautiful front yard. Walk inside and you have a large formal living room. A Spacious eat-in kitchen opens to a formal dining room on one side and the large family room with a cozy firelplace on the other. Glass patio doors overlook a patio with a huge back yard with a privacy fence. Upstairs are 4 spacious bedrooms and 2 baths. Master bedroom has it's own master bath with a large garden tub. Interior walls, trim, and doors were just repainted, New carpet in bedrooms and stairs. Downstairs had new waterproof luxury vinyl plank in the lving room, dining room and family room. Short drive to base and casinos, On a corner lot with a car garage. It doesn't get much better than this, hurry, this one won't last long
Location
State MS
County Harrison
Community Near Entertainment
Direction Hwy 49 North, left on Landon Rd, right on Steeple Chase Dr, left on Saddle Dr. house will be on your right at curve.
Interior
Interior Features Ceiling Fan(s), Entrance Foyer, Walk-In Closet(s)
Heating Central, Natural Gas
Cooling Central Air, Electric
Flooring Ceramic Tile, Vinyl
Fireplace Yes
Appliance Dishwasher, Microwave, Oven, Refrigerator
Exterior
Parking Features Driveway, Garage Door Opener
Garage Spaces 2.0
Community Features Near Entertainment
Porch Patio, Porch
Garage No
Building
Lot Description Fenced
Foundation Slab
Sewer Public Sewer
Water Public
Level or Stories Two
Schools
High Schools West Harrison
Others
Tax ID 0709a-01-019.079
Acceptable Financing Conventional, FHA, VA Loan, Other, See Remarks
Listing Terms Conventional, FHA, VA Loan, Other, See Remarks
Read Less Info
Want to know what your home might be worth? Contact us for a FREE valuation!

Our team is ready to help you sell your home for the highest possible price ASAP

Information is deemed to be reliable but not guaranteed. Copyright © 2025 MLS United, LLC.
"My job is to find and attract mastery-based agents to the office, protect the culture, and make sure everyone is happy! "








