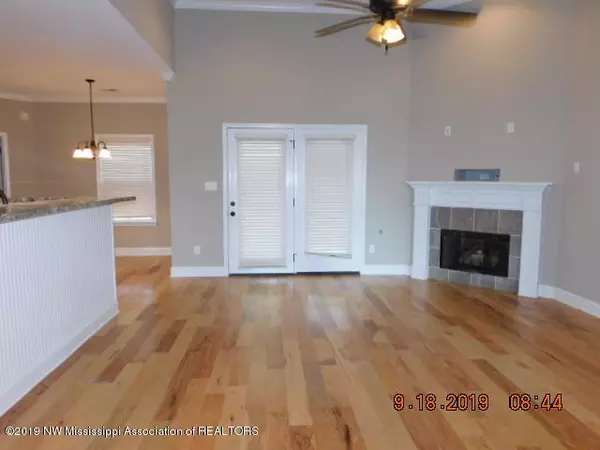$225,900
$225,900
For more information regarding the value of a property, please contact us for a free consultation.
4 Beds
2 Baths
2,000 SqFt
SOLD DATE : 02/28/2020
Key Details
Sold Price $225,900
Property Type Single Family Home
Sub Type Single Family Residence
Listing Status Sold
Purchase Type For Sale
Square Footage 2,000 sqft
Price per Sqft $112
Subdivision Magnolia Glenn
MLS Listing ID 2325240
Sold Date 02/28/20
Bedrooms 4
Full Baths 2
Originating Board MLS United
Year Built 2015
Lot Dimensions 38X131
Property Description
NICE 3 BEDROOM 2 BATH WITH FINISHED BONUS ROOM THAT COULD BE 4TH BEDROOM, 2 CAR GARAGE, FORMAL DINING ROOM, KITCHEN OPEN TO GREAT ROOM, LOTS OF CUSTOM STAGGERED CABINETS, STAINLESS APPLIANCES, GAS RANGE, L SHAPED SNACK BAR, PANTRY, LARGE GREAT ROOM WITH CORNER FIREPLACE, CEILING FAN, RECESSED LIGHTING, & CROWN MOLDING IN KITCHEN, GREAT ROOM & MASTER BEDROOM, HARDWOOD FLOOR IN ENTRY, GREAT ROOM, KITCHEN AND FORMAL DIINING ROOM, MASTER SALON BATH HAS 2 VANITIES SEPARATED BY BUILT IN CABINETRY LINEN CLOSET, JETTED TUB, SEPARATE SHOWER & LARGE WALK IN CLOSET, SPLIT BEDROOM PLAN, 2 ADDITIONAL BEDROOMS DOWN, LARGE BONUS ROOM UPSTAIRS, COVERED PATIO, BIG BACK YARD WITH TREES AND PRIVACY FENCE.
Location
State MS
County Desoto
Community Curbs
Direction CHURCH RD IN SOUTHAVEN GO SOUTH ON SWINNEA RD TO MAGNOLIA GLENN SUBDIVISON TAKE A RIGHT ONTO MAGNOLIA DRIVE GO TO MAGNOLIA LANE TAKE A LEFT GO TO AVIS LANE TAKE A LEFT HOUSE IS ON RIGHT
Interior
Interior Features Breakfast Bar, Ceiling Fan(s), Eat-in Kitchen, Kitchen Island, Pantry, Other, Double Vanity
Heating Central, Natural Gas
Cooling Central Air, Electric
Flooring Carpet, Tile, Wood
Fireplaces Type Great Room, Ventless
Fireplace Yes
Window Features Insulated Windows,Vinyl
Appliance Disposal, Microwave, Stainless Steel Appliance(s)
Laundry Laundry Room
Exterior
Exterior Feature Rain Gutters
Parking Features Attached, Garage Door Opener, Garage Faces Front, Concrete
Garage Spaces 2.0
Pool None
Community Features Curbs
Utilities Available Electricity Connected, Natural Gas Connected, Sewer Connected, Water Connected
Roof Type Asphalt Shingle
Porch Patio
Garage Yes
Private Pool No
Building
Lot Description Landscaped, Level, Wooded
Foundation Slab
Sewer Public Sewer
Water Public
Level or Stories Two
Structure Type Rain Gutters
New Construction No
Schools
Elementary Schools Desoto Central
Middle Schools Desoto Central
High Schools Desoto Central
Others
Tax ID 20741817000020
Acceptable Financing Cash, Conventional, FHA, VA Loan
Listing Terms Cash, Conventional, FHA, VA Loan
Read Less Info
Want to know what your home might be worth? Contact us for a FREE valuation!

Our team is ready to help you sell your home for the highest possible price ASAP

Information is deemed to be reliable but not guaranteed. Copyright © 2025 MLS United, LLC.
"My job is to find and attract mastery-based agents to the office, protect the culture, and make sure everyone is happy! "








