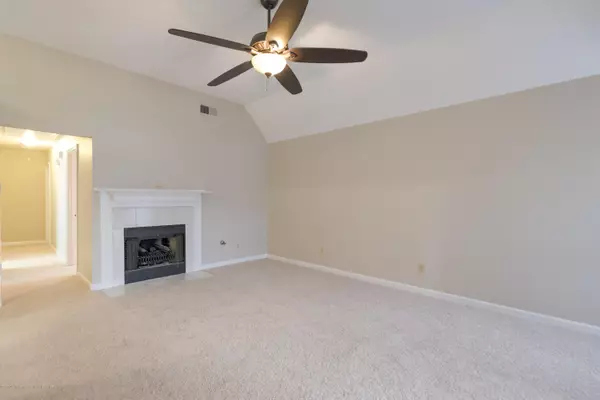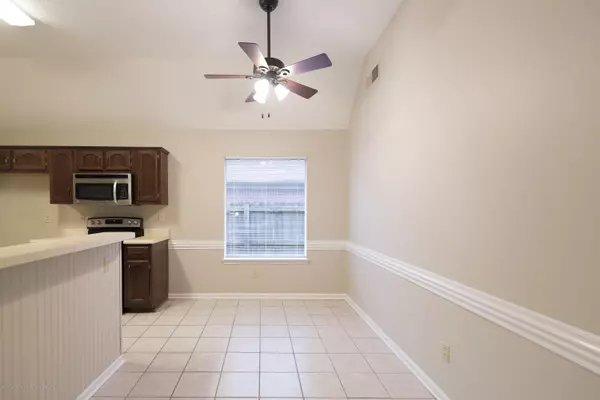$149,900
$149,900
For more information regarding the value of a property, please contact us for a free consultation.
3 Beds
2 Baths
1,351 SqFt
SOLD DATE : 02/25/2020
Key Details
Sold Price $149,900
Property Type Single Family Home
Sub Type Single Family Residence
Listing Status Sold
Purchase Type For Sale
Square Footage 1,351 sqft
Price per Sqft $110
Subdivision Stone Creek
MLS Listing ID 2327069
Sold Date 02/25/20
Bedrooms 3
Full Baths 2
HOA Fees $7/ann
HOA Y/N Yes
Originating Board MLS United
Year Built 1997
Lot Dimensions 45x110
Property Description
Updated throughout!! Great central location! This adorable 3 bed/2 bath home is move-in ready. New paint, new flooring, new blinds, new ceiling fans, new stainless steel smooth top electric range, new picture window in breakfast room, and a new shower door has been ordered for the master bath. The large Great Room has a vaulted ceiling and gas log fireplace. The Breakfast Room and Kitchen also have vaulted ceilings and have a view into the Great Room. The Kitchen has a great layout, a breakfast bar, lots of cabinets, and stainless steel appliances. A walk-through Laundry Room is between the Kitchen and two-car garage. The garage door panels and motor were replaced in 2017. The master bedroom has a vaulted ceiling and an en suite bath with walk-in shower and large 9'x4.5' master closet. Two additional bedrooms share a hall bath. The fenced back yard has a concrete patio and two mature crepe myrtle trees that provide a lot of privacy in the spring and summer while in bloom. The AC unit was replaced in 2014. Exterior of home had wood replaced and painted in 2017. This home has been well maintained and is in immaculate condition. Come see it before it is gone! *Room sizes are approximate. Buyers are advised to confirm school information.
Location
State MS
County Desoto
Community Curbs
Direction FROM CHURCH, NORTH ON AIRWAYS, RIGHT ON CARRIE DR, RIGHT ON KAYLA DR, LEFT ON ALEXANDRIA LN. HOME IS ON THE RIGHT.
Interior
Interior Features Breakfast Bar, Cathedral Ceiling(s), Ceiling Fan(s)
Heating Central, Natural Gas
Cooling Central Air, Electric
Flooring Carpet, Combination, Linoleum, Tile
Fireplaces Type Gas Log, Great Room
Fireplace Yes
Window Features Blinds
Appliance Cooktop, Disposal, Electric Range, Microwave, Stainless Steel Appliance(s)
Laundry Laundry Room
Exterior
Exterior Feature Rain Gutters
Garage Garage Faces Front, Concrete
Garage Spaces 2.0
Community Features Curbs
Utilities Available Cable Available, Electricity Connected, Natural Gas Connected, Sewer Connected, Water Connected
Roof Type Asphalt Shingle
Porch Patio
Parking Type Garage Faces Front, Concrete
Garage No
Building
Lot Description Level
Foundation Slab
Sewer Public Sewer
Water Public
Level or Stories One
Structure Type Rain Gutters
New Construction No
Schools
Elementary Schools Southaven
Middle Schools Southaven Middle
High Schools Southaven
Others
Acceptable Financing Cash, Conventional, FHA, VA Loan
Listing Terms Cash, Conventional, FHA, VA Loan
Read Less Info
Want to know what your home might be worth? Contact us for a FREE valuation!

Our team is ready to help you sell your home for the highest possible price ASAP

Information is deemed to be reliable but not guaranteed. Copyright © 2024 MLS United, LLC.

"My job is to find and attract mastery-based agents to the office, protect the culture, and make sure everyone is happy! "








