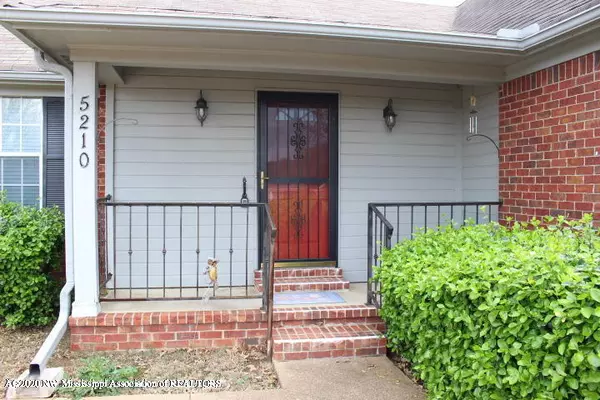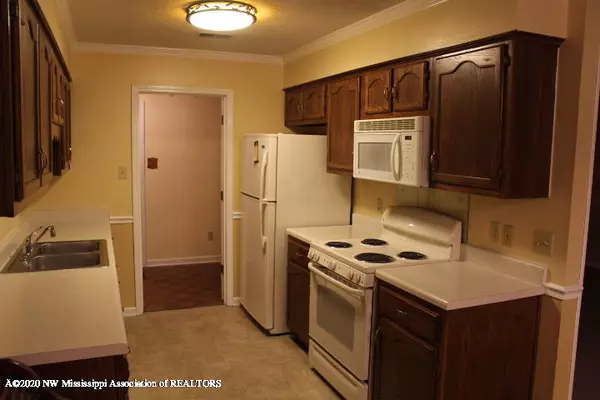$159,900
$159,900
For more information regarding the value of a property, please contact us for a free consultation.
3 Beds
2 Baths
1,594 SqFt
SOLD DATE : 04/22/2020
Key Details
Sold Price $159,900
Property Type Single Family Home
Sub Type Single Family Residence
Listing Status Sold
Purchase Type For Sale
Square Footage 1,594 sqft
Price per Sqft $100
Subdivision Plum Point Villages
MLS Listing ID 2328218
Sold Date 04/22/20
Bedrooms 3
Full Baths 2
HOA Fees $4/ann
HOA Y/N Yes
Originating Board MLS United
Year Built 1993
Lot Dimensions 90x130
Property Description
You Must see this really nice, well-kept and maintained home with a great floor plan. Master has salon bath and double closets. Kitchen features all appliances nice cabinets, and eat-in area. Large great room with fireplace and built in bookshelves. All bedrooms have walk-in closets. 2 car garage with and a large storage area. Nice shaded backyard with open patio space and big workshop. All of this on a quiet street,close to I55, shopping, restaurants, parks, and much more. Schedule your private showing today.
Location
State MS
County Desoto
Community Park
Direction NORTH ON ELMORE FROM CHURCH ROAD.FIRST LEFT IS PEAR DRIVE. TAKE A LEFT ON PEAR DRIVE HOUSE WILL BE DOWN ON THE RIGHT.
Rooms
Other Rooms Shed(s)
Interior
Interior Features Ceiling Fan(s), Eat-in Kitchen, Pantry
Heating Central, Natural Gas
Cooling Central Air
Flooring Carpet, Combination
Fireplaces Type Great Room
Fireplace Yes
Window Features Blinds
Appliance Dishwasher, Disposal, Electric Range, Microwave, Refrigerator
Laundry Laundry Room
Exterior
Exterior Feature Rain Gutters
Parking Features Concrete
Garage Spaces 2.0
Pool None
Community Features Park
Utilities Available Electricity Connected, Natural Gas Connected, Sewer Connected, Water Connected
Roof Type Asphalt Shingle
Porch Patio
Garage No
Private Pool No
Building
Lot Description Fenced, Level
Foundation Slab
Sewer Public Sewer
Water Public
Level or Stories One
Structure Type Rain Gutters
New Construction No
Schools
Elementary Schools Southaven
Middle Schools Southaven Middle
High Schools Southaven
Others
Tax ID 2 07 3 06 04 0 00166 00
Acceptable Financing Cash, Conventional, FHA, VA Loan
Listing Terms Cash, Conventional, FHA, VA Loan
Read Less Info
Want to know what your home might be worth? Contact us for a FREE valuation!

Our team is ready to help you sell your home for the highest possible price ASAP

Information is deemed to be reliable but not guaranteed. Copyright © 2025 MLS United, LLC.
"My job is to find and attract mastery-based agents to the office, protect the culture, and make sure everyone is happy! "








