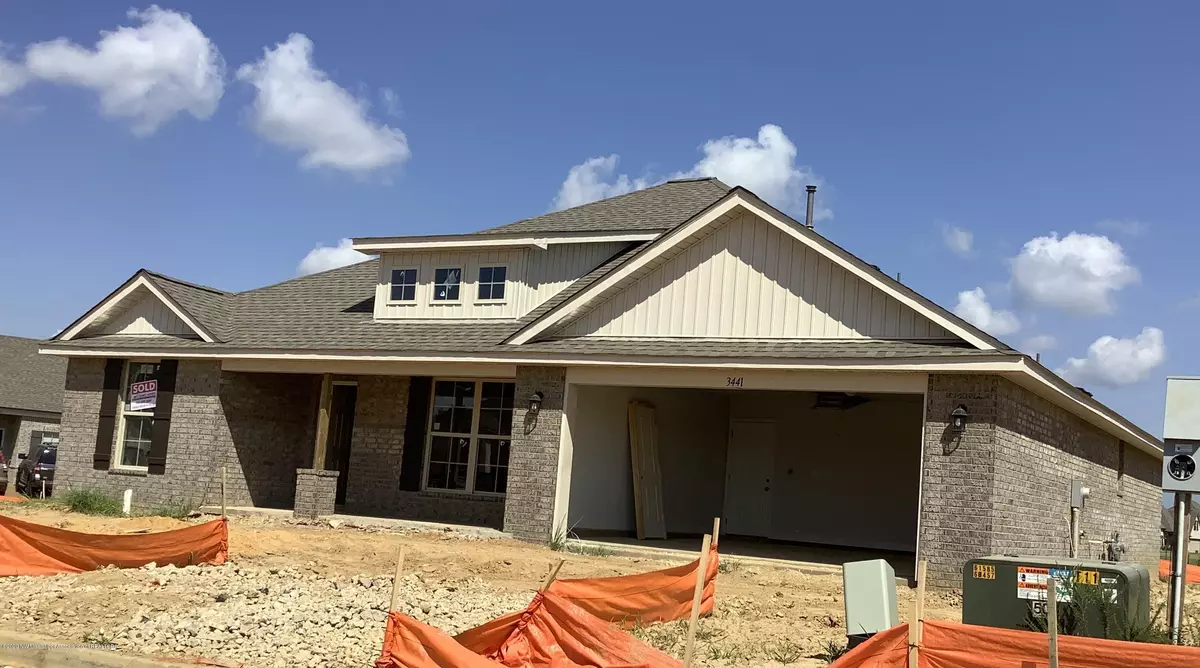$237,000
$237,000
For more information regarding the value of a property, please contact us for a free consultation.
4 Beds
2 Baths
1,930 SqFt
SOLD DATE : 10/30/2020
Key Details
Sold Price $237,000
Property Type Single Family Home
Sub Type Single Family Residence
Listing Status Sold
Purchase Type For Sale
Square Footage 1,930 sqft
Price per Sqft $122
Subdivision Cherry Tree Park South
MLS Listing ID 2328835
Sold Date 10/30/20
Bedrooms 4
Full Baths 2
HOA Fees $8/ann
HOA Y/N Yes
Originating Board MLS United
Year Built 2020
Lot Size 9,147 Sqft
Acres 0.21
Property Description
Just started. READY END OF SUMMER. $1,000 Down with contract will hold this home. Our infamous 1930 plan with a Covered Patio added. Same as our model with separate shower, fireplace, Kitchen Island, Gutters and full sod. The 1930 floor plan is spacious, 4 Bed 2 Bath open concept, with split bedrooms. Construction is all brick and vinyl siding for super easy maintenance. The kitchen has stainless steel appliances, Island kitchen and snack bar kitchen overlooking great room with HUGE Pantry and Laundry room opens to garage. The Great room is open and airy. The master has trey ceilings, and a master bath with double vanities, soaking tub, walk-in shower, and dual walk-in closets. Ask about our monthly specials and closing cost assistance with approved lenders. Model Home located in Phase 2
Location
State MS
County Desoto
Community Curbs
Direction Getwell South across College Road,right on Cherry Place Dr. Right Cherry Blossom Pkwy. Left Aspen Way, left on Catherine, Right Marion, Sabra on Left. Model located in Phase 2, 2707 Madeline Lane.
Interior
Interior Features Breakfast Bar, Cathedral Ceiling(s), Ceiling Fan(s), Eat-in Kitchen, Pantry, Other, Double Vanity
Heating Central, Natural Gas
Cooling Central Air, Electric
Flooring Carpet, Combination, Linoleum, Wood
Fireplaces Type Gas Log, Great Room
Fireplace Yes
Window Features Insulated Windows,Low Emissivity Windows,Vinyl
Appliance Cooktop, Dishwasher, Disposal, Electric Range, Microwave, Self Cleaning Oven, Stainless Steel Appliance(s)
Exterior
Garage Attached, Garage Door Opener, Garage Faces Front, Concrete
Garage Spaces 2.0
Community Features Curbs
Utilities Available Cable Available, Electricity Connected, Natural Gas Connected, Sewer Connected, Water Connected
Roof Type Architectural Shingles
Porch Patio, Porch
Parking Type Attached, Garage Door Opener, Garage Faces Front, Concrete
Garage Yes
Building
Lot Description Landscaped, Level
Foundation Slab
Sewer Public Sewer
Water Public
Level or Stories One
New Construction Yes
Schools
Elementary Schools Desoto Central
Middle Schools Desoto Central
High Schools Desoto Central
Others
Acceptable Financing Cash, Conventional, FHA, VA Loan
Listing Terms Cash, Conventional, FHA, VA Loan
Read Less Info
Want to know what your home might be worth? Contact us for a FREE valuation!

Our team is ready to help you sell your home for the highest possible price ASAP

Information is deemed to be reliable but not guaranteed. Copyright © 2024 MLS United, LLC.

"My job is to find and attract mastery-based agents to the office, protect the culture, and make sure everyone is happy! "








