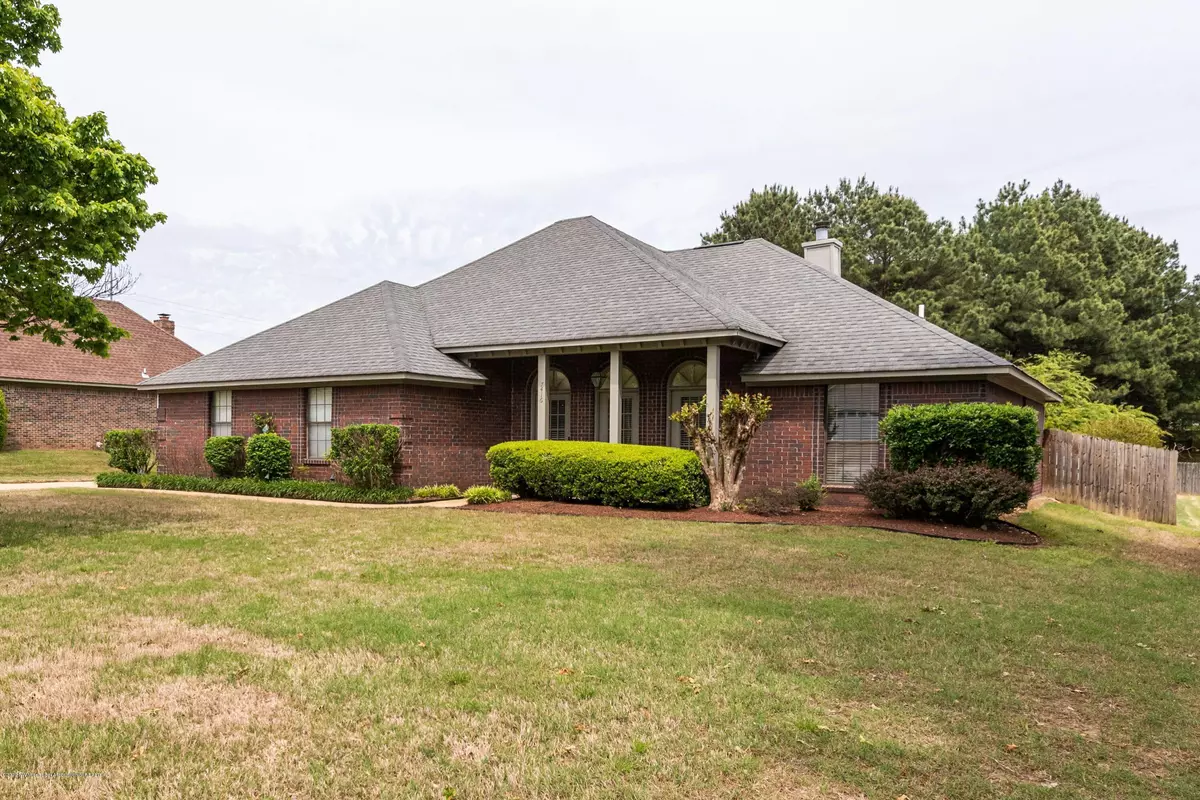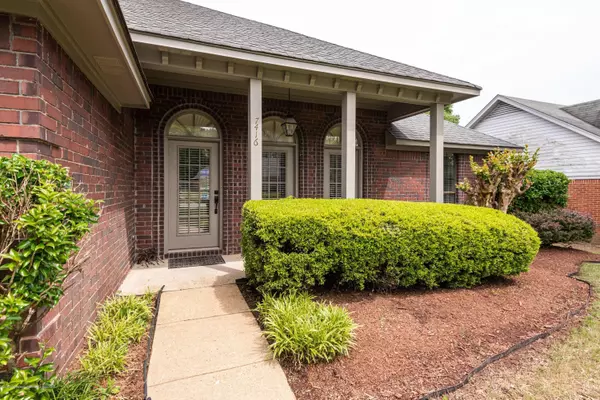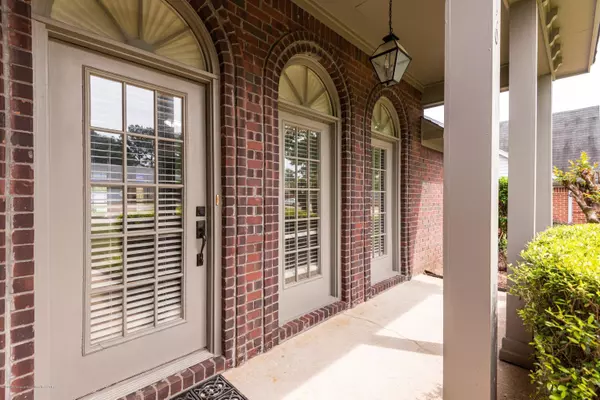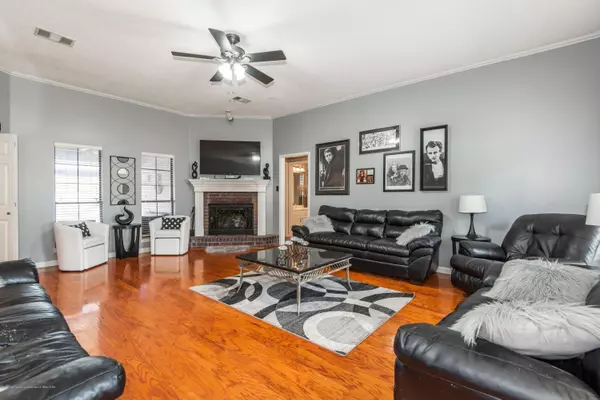$225,000
$225,000
For more information regarding the value of a property, please contact us for a free consultation.
3 Beds
1 Bath
1,750 SqFt
SOLD DATE : 06/26/2020
Key Details
Sold Price $225,000
Property Type Single Family Home
Sub Type Single Family Residence
Listing Status Sold
Purchase Type For Sale
Square Footage 1,750 sqft
Price per Sqft $128
Subdivision Fox Run
MLS Listing ID 2328965
Sold Date 06/26/20
Bedrooms 3
Full Baths 1
Originating Board MLS United
Year Built 1993
Lot Dimensions 87x215
Property Description
Great looking home situated on a cove street featuring 3 bedrooms 1 and 3/4 baths on a beautiful landscaped lot with an awesome salt water in ground pool. This move in ready home features a split plan with a spacious living room with corner fireplace with striking views of the back yard, pool and out door living area. The kitchen has updated stainless steel appliances and has a breakfast bar while the breakfast room overlooks the back yard. The master retreat has a second walk in closet off the bedroom and the master bath has been updated to include a marble tile shower with accent tiles. The secondary bedrooms have plenty of natural lighting and offer good closet space and ceiling fans. The shared bath has been updated as well to a tiled shower and new flooring. The owner has transformed this home and created an inviting home with a sleek contemporary style and amazing outdoor entertaining area to include a 24x19 covered patio with conversation area and hot tub. The fenced backyard features a 36x16 in ground salt water pool with 3 spray fountains, shallow end and 8 ft. deep end. There is also a 10 ft concrete pool deck on one side for your lounge chairs and tables. There is also a storage workshop sold as is, with 110 electric new outdoor carpet and paint for your storage needs; 17x11 and 11x11 are the estimated storage rooms. Make your appointment to see this great looking home today.
Location
State MS
County Desoto
Direction From Goodman Rd (302) go South on Alexander, turn left on Fox Run Dr, turn left on Fox Glen Dr home on right
Rooms
Other Rooms Workshop
Interior
Interior Features Breakfast Bar, Ceiling Fan(s), Granite Counters, Pantry, Other, Double Vanity
Heating Central, Natural Gas
Cooling Central Air, Electric
Flooring Carpet, Combination, Tile, Wood
Fireplaces Type Gas Log, Great Room
Fireplace Yes
Window Features Insulated Windows,Vinyl
Appliance Dishwasher, Disposal, Electric Range, Microwave, Refrigerator
Laundry Laundry Room
Exterior
Exterior Feature Rain Gutters
Parking Features Garage Faces Side, Concrete
Garage Spaces 2.0
Pool Hot Tub, In Ground, Salt Water, Other
Utilities Available Cable Connected, Electricity Connected, Natural Gas Connected
Roof Type Architectural Shingles
Porch Patio, Porch
Garage No
Private Pool Yes
Building
Lot Description Cul-De-Sac, Fenced, Landscaped
Foundation Slab
Sewer Public Sewer
Water Public
Level or Stories One
Structure Type Rain Gutters
New Construction No
Schools
Elementary Schools Olive Branch
Middle Schools Olive Branch
High Schools Olive Branch
Others
Acceptable Financing Cash, Conventional
Listing Terms Cash, Conventional
Read Less Info
Want to know what your home might be worth? Contact us for a FREE valuation!

Our team is ready to help you sell your home for the highest possible price ASAP

Information is deemed to be reliable but not guaranteed. Copyright © 2025 MLS United, LLC.
"My job is to find and attract mastery-based agents to the office, protect the culture, and make sure everyone is happy! "








