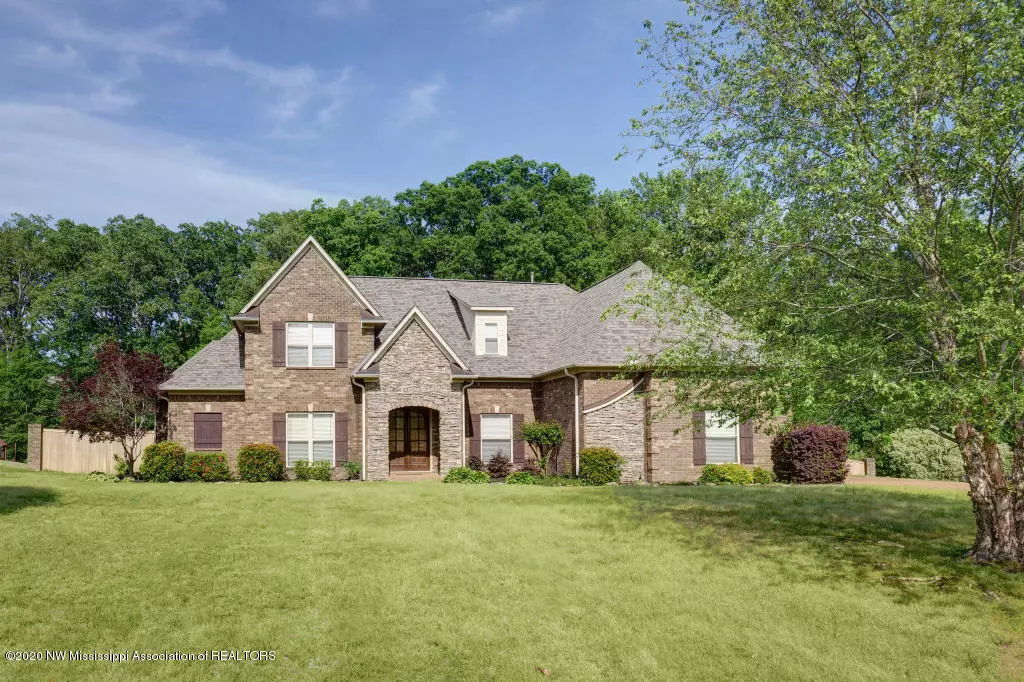$410,000
$410,000
For more information regarding the value of a property, please contact us for a free consultation.
4 Beds
4 Baths
3,813 SqFt
SOLD DATE : 07/31/2020
Key Details
Sold Price $410,000
Property Type Single Family Home
Sub Type Single Family Residence
Listing Status Sold
Purchase Type For Sale
Square Footage 3,813 sqft
Price per Sqft $107
Subdivision Belmor Lakes
MLS Listing ID 2329326
Sold Date 07/31/20
Bedrooms 4
Full Baths 3
Half Baths 1
HOA Fees $37/ann
HOA Y/N Yes
Originating Board MLS United
Year Built 2007
Annual Tax Amount $2,930
Lot Size 0.620 Acres
Acres 0.62
Lot Dimensions 113x240
Property Description
LEWISBURG SCHOOLS! Beautiful 4 BR/3.5 BA home located in Belmor Lakes neighborhood with several lakes and walking trail. New roof, new fence. The home has a stacked stone entrance that welcomes you into a beautiful entry way, home office , formal dining room, large kitchen with eat-in area, and nice size living room. There is also a media room upstairs and a Bonus room over the 3 car garage, which can be used as a 5th bedroom. Granite countertops in the kitchen, pantry, double ovens, microwave, large island with smooth cooktop stove, plenty of cabinets for storage and nice size laundry just off the kitchen area. MUST SEE BACKYARD with a 20x40 in-ground saltwater POOL, pool deck with storage underneath. Large covered back patio, front landscaped with a sprinkler system in front / side yard Hardwood floors throughout the house and tile in wet areas. Separate landscape garden area off driveway, along with nice landscape in front of the house. See this one quick!
Location
State MS
County Desoto
Community Hiking/Walking Trails, Lake
Direction South on 305 past Church Rd to College Rd. Turn right onto College Rd., left on Belmor Place, right on Belmor Lakes, left on Belmor Crossing. House is on the left. .
Interior
Interior Features Ceiling Fan(s), Eat-in Kitchen, Granite Counters, High Ceilings, Kitchen Island, Pantry, Walk-In Closet(s), Other, Double Vanity
Heating Central, Natural Gas, Other
Cooling Central Air, Electric, Multi Units
Flooring Tile, Wood
Fireplaces Type Gas Log, Living Room
Fireplace Yes
Window Features Skylight(s),Vinyl,Window Coverings
Appliance Cooktop, Dishwasher, Disposal, Double Oven, Electric Range, ENERGY STAR Qualified Appliances, Exhaust Fan, Microwave, Self Cleaning Oven
Laundry Laundry Closet, Laundry Room
Exterior
Exterior Feature Rain Gutters
Garage Garage Door Opener, Garage Faces Side, Concrete
Garage Spaces 3.0
Pool Equipment, In Ground, Salt Water, Vinyl
Community Features Hiking/Walking Trails, Lake
Utilities Available Cable Available, Electricity Connected, Natural Gas Connected, Sewer Connected, Water Connected
Roof Type Architectural Shingles
Porch Deck, Patio, Porch
Parking Type Garage Door Opener, Garage Faces Side, Concrete
Garage No
Private Pool Yes
Building
Lot Description Fenced, Landscaped, Level, Sprinklers In Front
Foundation Slab
Sewer Private Sewer
Water Public
Level or Stories Two
Structure Type Rain Gutters
New Construction No
Schools
Elementary Schools Lewisburg
Middle Schools Lewisburg Middle
High Schools Lewisburg
Others
Tax ID 2065160800018900
Acceptable Financing Cash, Conventional, FHA, VA Loan
Listing Terms Cash, Conventional, FHA, VA Loan
Read Less Info
Want to know what your home might be worth? Contact us for a FREE valuation!

Our team is ready to help you sell your home for the highest possible price ASAP

Information is deemed to be reliable but not guaranteed. Copyright © 2024 MLS United, LLC.

"My job is to find and attract mastery-based agents to the office, protect the culture, and make sure everyone is happy! "








