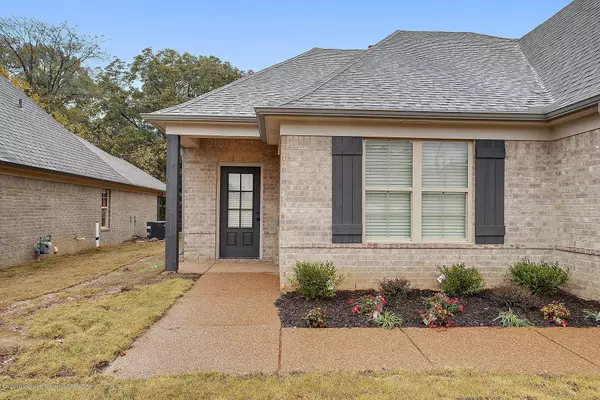$194,900
$194,900
For more information regarding the value of a property, please contact us for a free consultation.
3 Beds
2 Baths
1,551 SqFt
SOLD DATE : 10/30/2020
Key Details
Sold Price $194,900
Property Type Single Family Home
Sub Type Single Family Residence
Listing Status Sold
Purchase Type For Sale
Square Footage 1,551 sqft
Price per Sqft $125
Subdivision Cherry Hill
MLS Listing ID 2329393
Sold Date 10/30/20
Bedrooms 3
Full Baths 2
HOA Fees $7/ann
HOA Y/N Yes
Originating Board MLS United
Year Built 2020
Lot Size 6,098 Sqft
Acres 0.14
Property Description
Located in the new phase 2 in Cherry Hill N. This River Birch plan is one of our best sellers with a very open floorplan, gas fireplace in the great room, lots of cabinets in the lkitchen, a large breakfast bar & eat in kitchen and you wont believe the lovely walk through ceramic tiled shower with a large walk in closet in the master! There are 2 more bedrooms and a bath on the front side of the home and a fantastic large covered patio to enjoy!!! As of May 20th the slab is down, so your still in luck to pick colors!! Call today to book your tour!Don't forget we also have more available lots to be able to pick your plan and lot if another plan fits your needs better in our new section Cherry Tree at Central Park. Completion date should be Mid October.
Location
State MS
County Desoto
Community Curbs, Sidewalks
Direction North on Swinnea from Goodman Rd. Right on Rasco at fire station. Entance is on left right after gas station
Interior
Interior Features Breakfast Bar, Ceiling Fan(s), Eat-in Kitchen, Pantry, Double Vanity
Heating Central, Natural Gas
Cooling Central Air
Flooring Carpet, Combination, Tile
Fireplaces Type Gas Log, Great Room
Fireplace Yes
Window Features Vinyl
Appliance Cooktop, Dishwasher, Disposal, Electric Cooktop, Electric Range, Microwave, Stainless Steel Appliance(s)
Laundry Laundry Closet
Exterior
Exterior Feature Rain Gutters
Garage Garage Faces Front, Concrete
Garage Spaces 2.0
Community Features Curbs, Sidewalks
Utilities Available Cable Connected, Electricity Connected, Natural Gas Connected, Sewer Available, Sewer Connected, Water Connected
Roof Type Architectural Shingles
Parking Type Garage Faces Front, Concrete
Garage No
Building
Lot Description Landscaped
Foundation Slab
Sewer Public Sewer
Water Public
Level or Stories One
Structure Type Rain Gutters
New Construction Yes
Schools
Elementary Schools Greenbrook
Middle Schools Southaven Middle
High Schools Southaven
Others
Acceptable Financing Cash, Conventional, FHA, VA Loan
Listing Terms Cash, Conventional, FHA, VA Loan
Read Less Info
Want to know what your home might be worth? Contact us for a FREE valuation!

Our team is ready to help you sell your home for the highest possible price ASAP

Information is deemed to be reliable but not guaranteed. Copyright © 2024 MLS United, LLC.

"My job is to find and attract mastery-based agents to the office, protect the culture, and make sure everyone is happy! "








