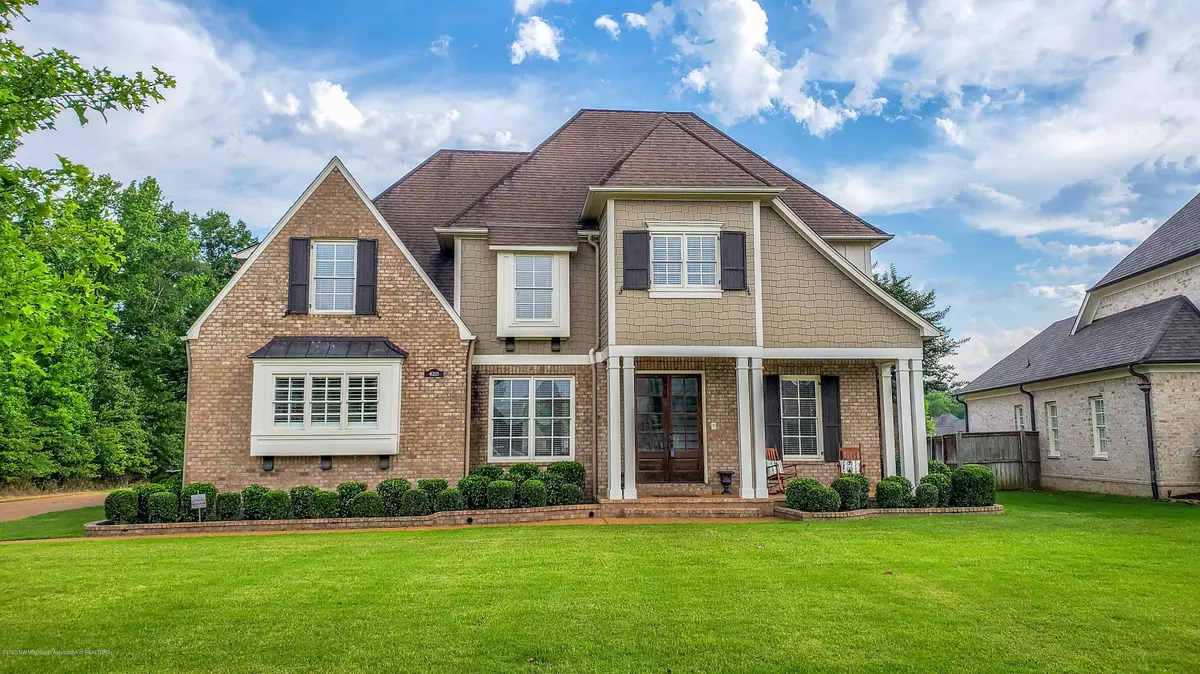$439,900
$439,900
For more information regarding the value of a property, please contact us for a free consultation.
4 Beds
5 Baths
3,741 SqFt
SOLD DATE : 07/22/2020
Key Details
Sold Price $439,900
Property Type Single Family Home
Sub Type Single Family Residence
Listing Status Sold
Purchase Type For Sale
Square Footage 3,741 sqft
Price per Sqft $117
Subdivision Robinson Crossing
MLS Listing ID 2329713
Sold Date 07/22/20
Bedrooms 4
Full Baths 3
Half Baths 2
HOA Fees $25/ann
HOA Y/N Yes
Originating Board MLS United
Year Built 2008
Lot Size 0.620 Acres
Acres 0.62
Property Description
DESIGNED FOR DISTINCTION! Stunning craftsmanship & elegant details throughout from extensive trim and updated fixtures to the gleaming HW floors & the soaring ceilings. No detail left untouched! 2-story foyer leads into formal dining room & family-sized great room w/FP & built-ins. Gourmet kitchen w/granite countertops, large island, & top-of-the-line SS appliances. Opens to breakfast area & hearth Rm w/FP. Laundry RM & 1/2 Bath Off Kitchen. Master suite downstairs w/trayed ceiling & luxury bath w/his-n-her walk-in closets & sinks. 2nd BR also down w/nearby full bath. BR 3 & 4 upstairs share large loft that overlooks foyer. Huge Game Rm w/Wet Bar Upstairs. & adjoining Media Rm w/half bath. Another full bath also upstairs. 3-Car Side Load Garage. Covered porch. Open Patio overlooks backyard 3 new a/c condensers, 3 new furnaces, 2 new water heaters, exterior and interior completely repainted, new custom cabinets, new granite and marble, new appliances(gas cooktop, double oven, dishwasher), new updated master bathroom, new light fixtures, nail down hardwood refinished and restained, new carpet upstairs, new double and single garage doors, new intercom system, new ceiling speakers, new wet bar upstairs, new surround sound speakers in TV room upstairs, stone surround on fireplace, covered back porch
Location
State MS
County Desoto
Direction CHURCH ROAD EAST FROM GETWELL, RIGHT INTO NEIGHBORHOOD, SECOND ENTRY TO THE LAST HOUSE ON ROBINSON CROSSING
Interior
Interior Features Breakfast Bar, Cathedral Ceiling(s), Ceiling Fan(s), Eat-in Kitchen, Granite Counters, Kitchen Island, Pantry, Other, Double Vanity
Heating Central
Cooling Central Air
Flooring Carpet, Combination, Tile, Wood
Fireplaces Type Great Room, Hearth
Fireplace Yes
Appliance Dishwasher, Disposal, Double Oven, Gas Cooktop, Microwave, Stainless Steel Appliance(s)
Laundry Laundry Room
Exterior
Garage Garage Faces Side, Concrete
Garage Spaces 3.0
Pool None
Roof Type Architectural Shingles
Porch Patio, Porch
Parking Type Garage Faces Side, Concrete
Garage No
Private Pool No
Building
Lot Description Landscaped, Level
Foundation Slab
Sewer Public Sewer
Water Public
Level or Stories Two
New Construction No
Schools
Elementary Schools Pleasant Hill
Middle Schools Desoto Central
High Schools Desoto Central
Others
Acceptable Financing Cash, Conventional, FHA, USDA Loan, VA Loan
Listing Terms Cash, Conventional, FHA, USDA Loan, VA Loan
Read Less Info
Want to know what your home might be worth? Contact us for a FREE valuation!

Our team is ready to help you sell your home for the highest possible price ASAP

Information is deemed to be reliable but not guaranteed. Copyright © 2024 MLS United, LLC.

"My job is to find and attract mastery-based agents to the office, protect the culture, and make sure everyone is happy! "








