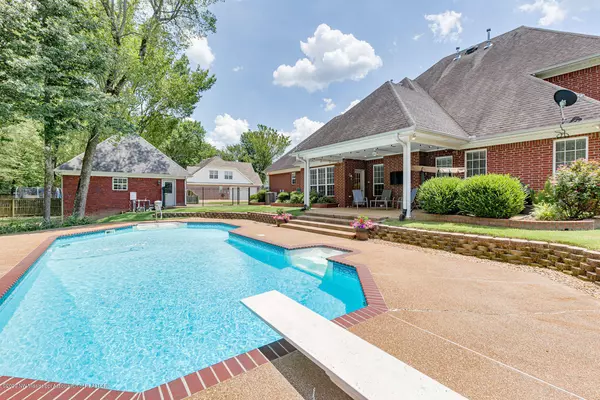$345,000
$345,000
For more information regarding the value of a property, please contact us for a free consultation.
4 Beds
3 Baths
3,000 SqFt
SOLD DATE : 07/23/2020
Key Details
Sold Price $345,000
Property Type Single Family Home
Sub Type Single Family Residence
Listing Status Sold
Purchase Type For Sale
Square Footage 3,000 sqft
Price per Sqft $115
Subdivision Dickens Place
MLS Listing ID 2329935
Sold Date 07/23/20
Bedrooms 4
Full Baths 2
Half Baths 1
HOA Fees $10/ann
HOA Y/N Yes
Originating Board MLS United
Year Built 2005
Annual Tax Amount $2,057
Lot Size 0.700 Acres
Acres 0.7
Lot Dimensions 107 x 220 approx
Property Description
NEW Listing ~ Beautiful .70 Acre Lot with some trees, Swimming Pool, and 2-Car Attached + 2-Car Detached Garages ~ Established Dickens Place community near Snowden Grove Park and the New Silo Square shopping and entertainment district ~ Double Doors welcome you to a 2-Story Entry with wood floors opening to a large Formal Dining and vaulted Great Room with built-ins, center FP ~ Updated Kitchen with gorgeous quartz counters, backsplash, upgraded lighting, granite center island, white cabinets, bar, stainless appliances, recessed lights, walk-in pantry with wood shelves with a Built-In Desk beside leading to -1/2 Bath and Laundry Room with Cabinets, shelf, and room for extra fridge ~ Master Suite with tray ceiling, surround sound, His/Hers vanity with drawer stack, jetted garden tub, big walk-in shower, and great walk-in closet with wood shelves, cubbies, dresser cabinet ~ Upstairs find updated wood laminate flooring, versatile Loft area, 2 nicely-sized Bedrooms, full bathroom, and a Huge multi-purpose room (could be BR4) ~ Outside enjoy a covered porch with ceiling fan, extended patio, inground liner salt-water swimming pool with diving board, hand-rails, and a NEW (still in box) child safety net and fully fenced yard with both wood privacy fence and decorative iron fencing ~ Additional Features: updated kitchen, lighting, flooring, extensive crown molding and trim, Surround Sound, Vivint security system stays with house, Digital programmable thermostat, Wood-Tread Stairs, wood trim windows with blinds, ceiling fans in all bedrooms, built on 16" centers with 2 x 8 roof decking, floored attic, unfinished expandable space, brick landscape planters with beautiful azaleas, gutters, garage keypad... HURRY!
Location
State MS
County Desoto
Community Other
Direction Take Goodman Rd to Getwell Rd ~ Turn South on Getwell ~ Go past Church Rd and Turn Right on Dickens Place Dr ~ Home is on the Right
Rooms
Other Rooms Storm Shelter
Interior
Interior Features Bookcases, Breakfast Bar, Built-in Features, Cathedral Ceiling(s), Ceiling Fan(s), Eat-in Kitchen, Kitchen Island, Pantry, Smart Thermostat, Sound System, Walk-In Closet(s), Other, Double Vanity
Heating Central, Natural Gas
Cooling Central Air, Electric
Flooring Carpet, Combination, Laminate, Simulated Wood, Tile, Wood
Fireplaces Type Gas Log, Gas Starter, Great Room, Ventless
Fireplace Yes
Window Features Blinds,Vinyl,Window Coverings,Window Treatments
Appliance Convection Oven, Cooktop, Dishwasher, Disposal, Electric Cooktop, Exhaust Fan, Microwave, Stainless Steel Appliance(s)
Laundry Laundry Room
Exterior
Exterior Feature Rain Gutters
Garage Attached, Detached, Garage Door Opener, Garage Faces Side, Concrete
Garage Spaces 2.0
Pool Diving Board, In Ground, Salt Water, Vinyl
Community Features Other
Utilities Available Cable Connected, Electricity Connected, Natural Gas Connected, Sewer Connected, Water Connected, Cat-5 Prewired
Roof Type Architectural Shingles
Porch Patio
Parking Type Attached, Detached, Garage Door Opener, Garage Faces Side, Concrete
Garage Yes
Private Pool Yes
Building
Lot Description Fenced, Landscaped, Level, Wooded
Foundation Slab
Sewer Public Sewer
Water Public
Level or Stories Two
Structure Type Rain Gutters
New Construction No
Schools
Elementary Schools Desoto Central
Middle Schools Desoto Central
High Schools Desoto Central
Others
Tax ID 207209010 0001200
Acceptable Financing Cash, Conventional, VA Loan
Listing Terms Cash, Conventional, VA Loan
Read Less Info
Want to know what your home might be worth? Contact us for a FREE valuation!

Our team is ready to help you sell your home for the highest possible price ASAP

Information is deemed to be reliable but not guaranteed. Copyright © 2024 MLS United, LLC.

"My job is to find and attract mastery-based agents to the office, protect the culture, and make sure everyone is happy! "








