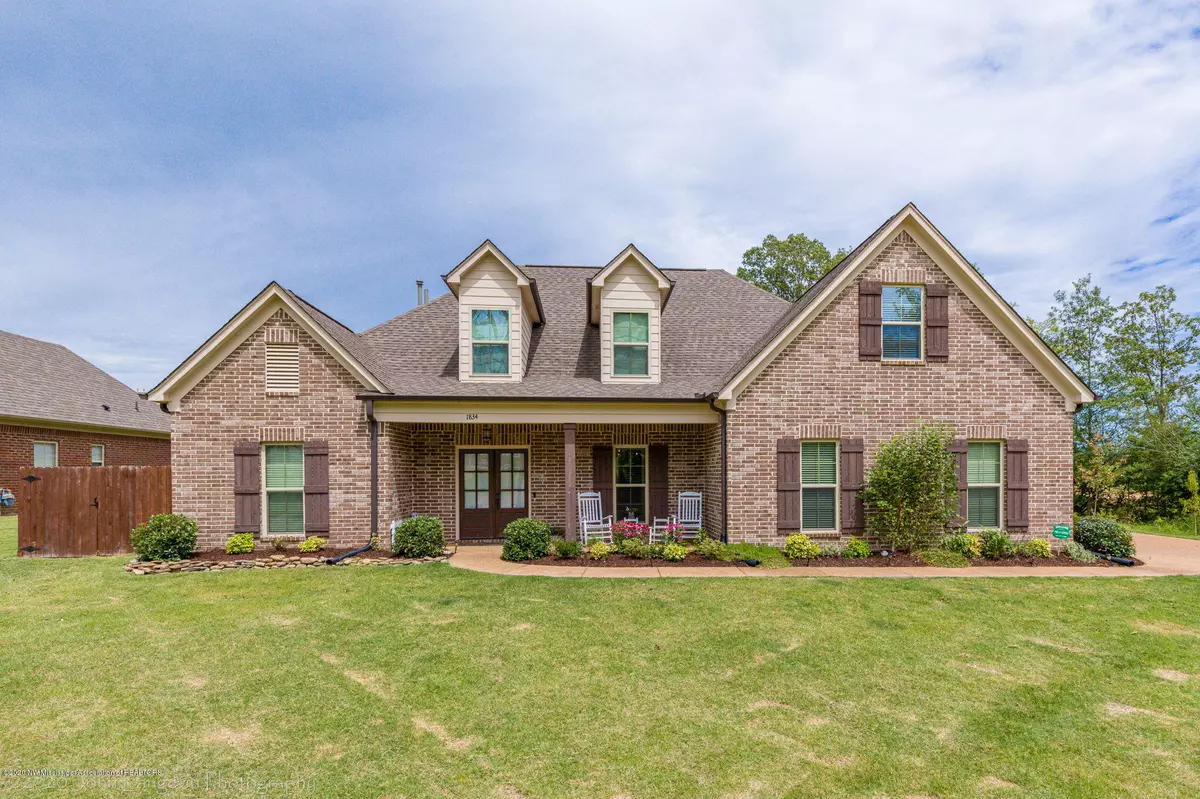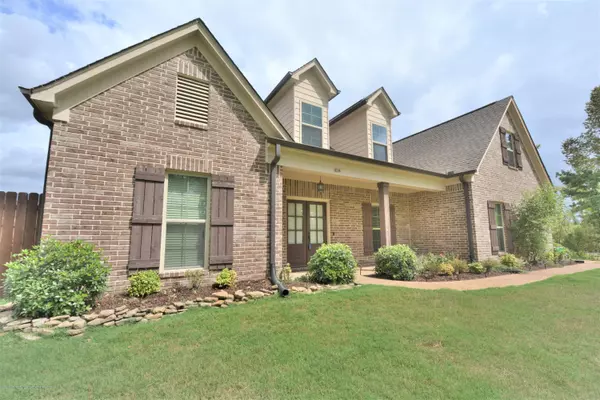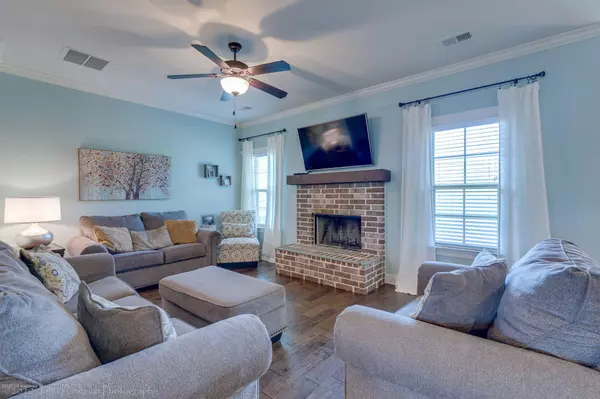$347,900
$347,900
For more information regarding the value of a property, please contact us for a free consultation.
5 Beds
3 Baths
3,002 SqFt
SOLD DATE : 11/18/2020
Key Details
Sold Price $347,900
Property Type Single Family Home
Sub Type Single Family Residence
Listing Status Sold
Purchase Type For Sale
Square Footage 3,002 sqft
Price per Sqft $115
Subdivision Bakersfield
MLS Listing ID 2330128
Sold Date 11/18/20
Bedrooms 5
Full Baths 3
Originating Board MLS United
Year Built 2016
Lot Dimensions 100x210
Property Description
Beautiful home in Bakersfield! Five bedrooms, plus a bonus room. Covered front porch with extensive landscaping. Double door entry leading to a formal dining room and great room with wood burning fireplace with wood mantle. Other features include 3 1/2 inch crown molding downstairs and 5 1/2 inch baseboards, smooth ceilings and wood flooring downstairs with carpet in the bedrooms. Kitchen includes a center island, custom pendant lighting, breakfast bar, stainless 4 burner gas stove, dishwasher, and microwave. Plenty of cabinets and counter space, tiled back splash and recessed lighting Breakfast room looking over the backyard. Master bedroom with tray ceiling and ceiling fan. Master bath includes double sinks, tiled walk in shower, large walk in closet and soaker tub. Downstairs includes a second bedroom, bath, and laundry room. Upstairs includes 2 more finished bedrooms, and a bonus room. Seller is completing an extra room upstairs in the next week with a closet that could be used for another bedroom or office. Extra room upstairs has been completed. Backyard has a cedar privacy fence, 20x20 partially covered patio with a 16x20 workshop. There are 3 apple trees (backyard middle) 3 peach trees (front right side), 2 fig trees (inside backyard near each gate), and 2 cherry trees (front side). Several rose bushes, 40-50 zinnias about to bloom, 20-30 lillies, and numerous blackberry, raspberry, blueberry bushes on the property.
Location
State MS
County Desoto
Direction Left on Pleasant Hill from Getwell, right on Bakers Trail. It is the last home on the left.
Rooms
Other Rooms Workshop
Interior
Interior Features Breakfast Bar, Ceiling Fan(s), Granite Counters, Kitchen Island, Pantry, Other, Double Vanity
Heating Central, Natural Gas, Other
Cooling Central Air, Electric, Multi Units
Flooring Carpet, Combination, Wood
Fireplaces Type Great Room, Wood Burning
Fireplace Yes
Window Features Vinyl,Window Coverings
Appliance Disposal, Gas Cooktop, Microwave
Laundry Laundry Room
Exterior
Exterior Feature Rain Gutters
Parking Features Garage Faces Side, Concrete
Garage Spaces 2.0
Utilities Available Cable Connected, Electricity Connected, Sewer Connected, Water Connected
Roof Type Architectural Shingles
Porch Patio
Garage No
Building
Lot Description Fenced, Landscaped
Foundation Slab
Sewer Public Sewer
Water Public
Level or Stories Two
Structure Type Rain Gutters
New Construction No
Schools
Elementary Schools Lewisburg
Middle Schools Lewisburg Middle
High Schools Lewisburg
Others
Acceptable Financing Cash, Conventional, FHA, VA Loan
Listing Terms Cash, Conventional, FHA, VA Loan
Read Less Info
Want to know what your home might be worth? Contact us for a FREE valuation!

Our team is ready to help you sell your home for the highest possible price ASAP

Information is deemed to be reliable but not guaranteed. Copyright © 2025 MLS United, LLC.
"My job is to find and attract mastery-based agents to the office, protect the culture, and make sure everyone is happy! "








