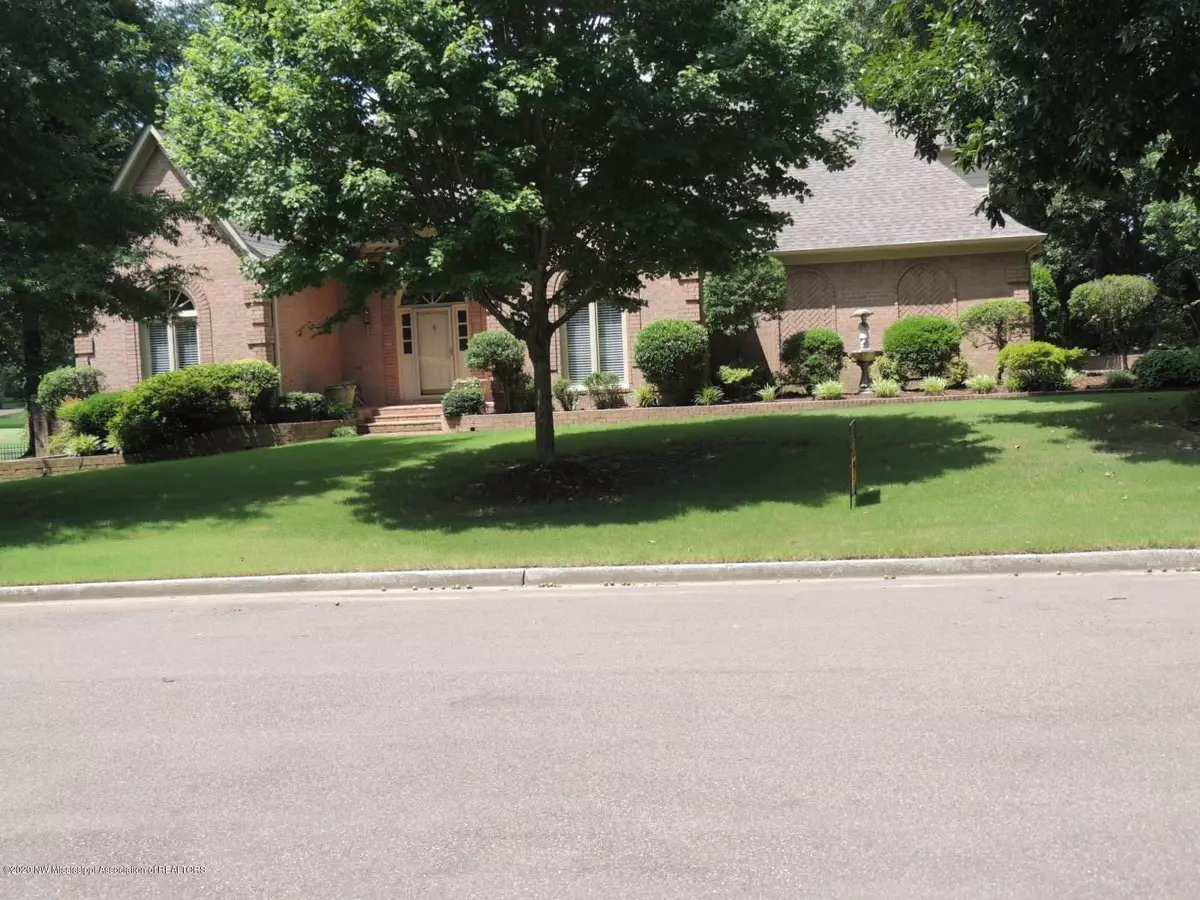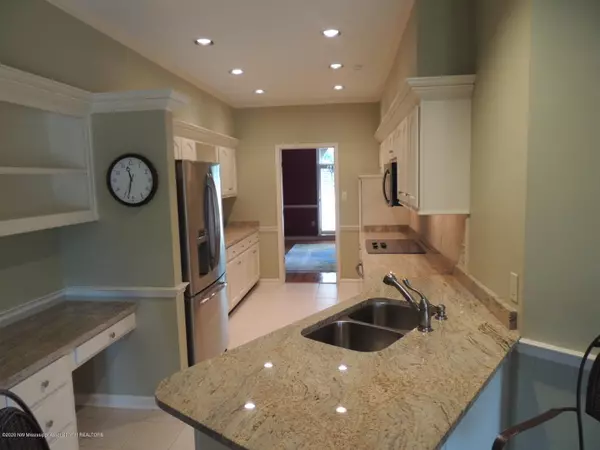$348,900
$348,900
For more information regarding the value of a property, please contact us for a free consultation.
4 Beds
4 Baths
3,592 SqFt
SOLD DATE : 08/25/2020
Key Details
Sold Price $348,900
Property Type Single Family Home
Sub Type Single Family Residence
Listing Status Sold
Purchase Type For Sale
Square Footage 3,592 sqft
Price per Sqft $97
Subdivision Plantation
MLS Listing ID 2330146
Sold Date 08/25/20
Bedrooms 4
Full Baths 3
Half Baths 1
HOA Fees $33/ann
HOA Y/N Yes
Originating Board MLS United
Year Built 1991
Lot Dimensions 93x156.61
Property Description
4 bedroom, bonus room or 5th bedroom home with granite countertops, tile, carpet and hardwood flooring. 3 car garage, sprinkler system, large parking pad for additional parking. Sunroom and covered back porch with patio. Wrought iron fence around back yard except for corners. 2 full baths, one 3/4 bath and 1 half bath. Gutters, Fabulous master 22x16 suite w/trayed ceiling, walk in closet, salon bath with jetted tub, separate shower and double vanities. Split br plan, nice closets w/automatic switches. Breakfast area, fireplace in living, 10' ceilings, Plantation shutters, walk in attic, security system. S/D offers pool, tennis courts and club house. Roof is 4 years old. Good shaded lot backs up to golf course. Immaculate, move in ready and priced to sell!
Location
State MS
County Desoto
Community Clubhouse, Pool, Tennis Court(S)
Direction Goodman Road go north on Germantown Road to third red light and turn right on Longwood go to stop sign, turn left, follow Longwood around past lake levee and turn right on Rosemont, 4th house on right
Interior
Interior Features Breakfast Bar, Cathedral Ceiling(s), Ceiling Fan(s), Granite Counters, High Ceilings, Pantry, Other, Double Vanity
Heating Central, Natural Gas, Other
Cooling Central Air, Multi Units
Flooring Carpet, Combination, Tile, Wood
Fireplaces Type Gas Log, Great Room
Fireplace Yes
Window Features Blinds
Appliance Dishwasher, Disposal, Electric Cooktop, Electric Range, Exhaust Fan, Microwave
Exterior
Garage Attached, Garage Faces Side, Concrete
Garage Spaces 3.0
Community Features Clubhouse, Pool, Tennis Court(s)
Utilities Available Cable Connected, Electricity Connected, Natural Gas Connected, Sewer Connected, Water Connected
Roof Type Architectural Shingles
Parking Type Attached, Garage Faces Side, Concrete
Garage Yes
Private Pool Yes
Building
Lot Description Landscaped
Foundation Slab
Sewer Public Sewer
Water Public
Level or Stories Two
New Construction No
Schools
Elementary Schools Center Hill
Middle Schools Center Hill Middle
High Schools Center Hill
Others
Tax ID 1065 220/0000680
Acceptable Financing Cash, Conventional, FHA
Listing Terms Cash, Conventional, FHA
Read Less Info
Want to know what your home might be worth? Contact us for a FREE valuation!

Our team is ready to help you sell your home for the highest possible price ASAP

Information is deemed to be reliable but not guaranteed. Copyright © 2024 MLS United, LLC.

"My job is to find and attract mastery-based agents to the office, protect the culture, and make sure everyone is happy! "








