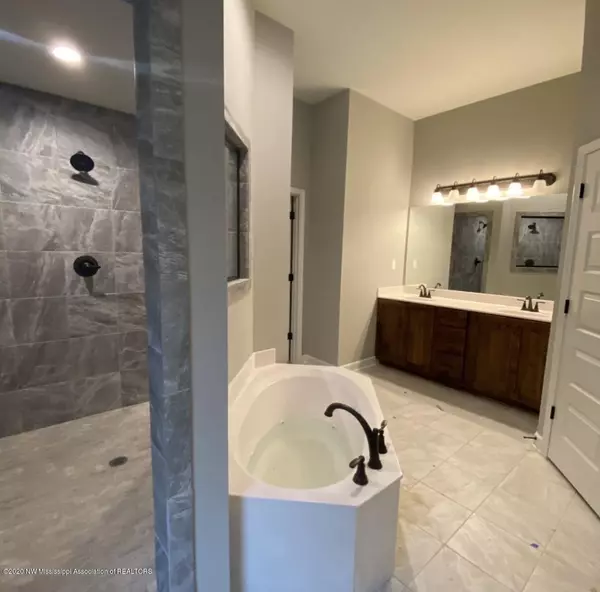$244,900
$244,900
For more information regarding the value of a property, please contact us for a free consultation.
4 Beds
3 Baths
1,954 SqFt
SOLD DATE : 09/30/2020
Key Details
Sold Price $244,900
Property Type Single Family Home
Sub Type Single Family Residence
Listing Status Sold
Purchase Type For Sale
Square Footage 1,954 sqft
Price per Sqft $125
Subdivision Cherry Tree Park South
MLS Listing ID 2330081
Sold Date 09/30/20
Bedrooms 4
Full Baths 3
HOA Fees $8/ann
HOA Y/N Yes
Originating Board MLS United
Year Built 2020
Lot Size 8,712 Sqft
Acres 0.2
Property Description
Welcome home to the newest Section of Cherry Tree Park. This awesome home is the Mesquite Plan. It is a 4/3 full bath for under 245K in Desoto Schools district. This has an open plan with living and kitchen combined, the master has a large spa bathroom with WALK-THRU shower, a laundry room with cabinets, center island in the kitchen, the bonus room is easily a 4th bedroom with full bathroom upstairs. Did I mention that the entire kitchen, dining, hallways, and living room get WOOD flooring!!! Call today to pick selections. Estimated completion Oct/Nov. Pictures are of a previous built plan.
Location
State MS
County Desoto
Community Curbs, Sidewalks
Direction Take Goodman to Getwell. Head south on Getwell to Starlanding. Make a right on Starlanding and the new SD is 1/2 a MIle on the right. Pull in and home is corner lot on the right
Interior
Interior Features Breakfast Bar, Cathedral Ceiling(s), Ceiling Fan(s), Granite Counters, Kitchen Island, Pantry, Walk-In Closet(s), Other, Double Vanity
Heating Central, Natural Gas
Cooling Central Air, Electric, Multi Units
Flooring Carpet, Combination, Laminate, Simulated Wood, Tile
Fireplaces Type Gas Log, Living Room
Fireplace Yes
Window Features Vinyl
Appliance Dishwasher, Disposal, Electric Range, Microwave, Stainless Steel Appliance(s)
Laundry Laundry Room
Exterior
Exterior Feature Rain Gutters
Garage Attached, Garage Faces Front, Concrete
Garage Spaces 2.0
Community Features Curbs, Sidewalks
Utilities Available Electricity Connected, Natural Gas Connected, Sewer Connected, Water Connected, Cat-5 Prewired
Roof Type Architectural Shingles
Porch Patio
Parking Type Attached, Garage Faces Front, Concrete
Garage Yes
Building
Lot Description Corner Lot, Landscaped, Level
Foundation Slab
Sewer Public Sewer
Water Public
Level or Stories Two
Structure Type Rain Gutters
New Construction Yes
Schools
Elementary Schools Desoto Central
Middle Schools Desoto Central
High Schools Desoto Central
Others
Acceptable Financing Cash, Conventional, FHA, VA Loan
Listing Terms Cash, Conventional, FHA, VA Loan
Read Less Info
Want to know what your home might be worth? Contact us for a FREE valuation!

Our team is ready to help you sell your home for the highest possible price ASAP

Information is deemed to be reliable but not guaranteed. Copyright © 2024 MLS United, LLC.

"My job is to find and attract mastery-based agents to the office, protect the culture, and make sure everyone is happy! "








