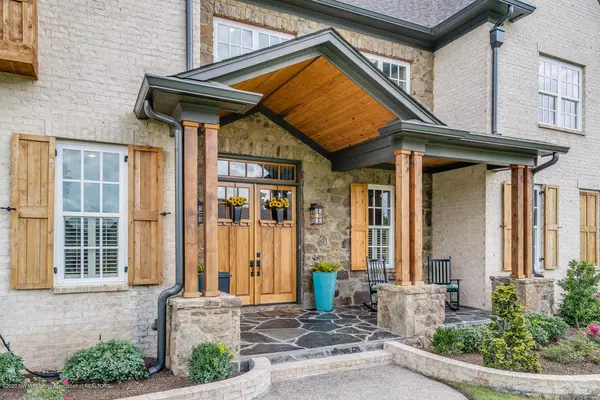$529,000
$529,000
For more information regarding the value of a property, please contact us for a free consultation.
5 Beds
4 Baths
4,300 SqFt
SOLD DATE : 10/26/2020
Key Details
Sold Price $529,000
Property Type Single Family Home
Sub Type Single Family Residence
Listing Status Sold
Purchase Type For Sale
Square Footage 4,300 sqft
Price per Sqft $123
Subdivision Robinson Crossing
MLS Listing ID 2330666
Sold Date 10/26/20
Bedrooms 5
Full Baths 3
Half Baths 1
HOA Fees $25/ann
HOA Y/N Yes
Originating Board MLS United
Year Built 2018
Lot Size 0.530 Acres
Acres 0.53
Lot Dimensions 106 x 223 IRR
Property Description
Custom, Like-NEW in Robinson Crossing ~ Beautiful .53 acre lot with full privacy fence and room for a pool ~ Black limestone walkway, landscaping planters, decorative uplighting, Cedar, Arkansas stone wall and Oklahoma Blue Fieldstone floor welcome you to a Front Covered Porch with Custom Stained Double Door Entry with Transom ~ Open Floor Plan great for entertaining, panoramic views from Great Room and Dining with 3-Sided FP ~ Incredible Kitchen with Italian Marble, Custom Inset Cabinets to Ceiling, Soft-Close, Drawer Stack, Under Cabinet Lighting, Custom FULL Vent Hood, Professional Gas Cook-Top, Cedar Beams, Vaulted Ceiling, Barn Door to Butler's Pantry w/built in cabinets, shelves, and room for extra fridge ~ Master Suite on rear with 7'' White Oak Wood Floors, Rear Entry Rear Entry to Covered Porch ~ Master Bath with HEATED Tile Floors, Italian Marble, Drawer Stack, Tower, custom stone Shower with Dual Heads, lighted inset, seat, separate His/Hers closets with Organizer System and Tornado Safe Room with Steel security ~ ½ Bath for Guests and Laundry Room with Sink, Cabinets, Folding Counter ~ Upstairs find 4 more bedrooms all nicely-sized, built-in bunk beds, window seat, and 2 full baths with subway tile to ceiling, lighted insets, Italian Marble ~ PLUS huge Multi-Purpose Bonus Room with 11 recessed lights and permanent stairs to 3rd Car Garage ~ Outside find Covered Porch with Tongue and Groove ceiling, gas line for grill, TV outlet, extended patio with Spa ~ Additional Features: LED lighting throughout, 3-Sided Remote-Control FP w/Blower, 10' Ceilings down; 9' Ceilings up, Shaker Trim and Crown Molding Throughout, Fully sprayed Foam Insulation, Pre-Wired for Sound in GR, Italian Marble in Kitchen and all Baths, Plantation Shutters, Low E Vinyl Windows, Outdoor Up lighting and Accent lighting on Timers, Irrigation System (front, sides, landscaping), Insulated Garage Doors w/Quiet Belt Drive openers, 21 Extra LED Recessed Lights in Garage, 7" White Oak Euro Oil Finish on 1st Floor & Upper Hall, Reading lights, HURRY!
Location
State MS
County Desoto
Community Hiking/Walking Trails
Direction Church Road East from Getwell Road ~ Right on Malone (entrance to Robinson Crossing) follow around, curve left, becomes Robinson Crossing... at end of street on left
Interior
Interior Features Breakfast Bar, Cathedral Ceiling(s), Ceiling Fan(s), Eat-in Kitchen, High Ceilings, Kitchen Island, Pantry, Walk-In Closet(s), Other, Double Vanity
Heating Central, Natural Gas, Other
Cooling Central Air, Multi Units
Flooring Carpet, Combination, Tile, Wood
Fireplaces Type Blower Fan, Double Sided, Gas Log, Gas Starter, Great Room
Fireplace Yes
Window Features Blinds,Low Emissivity Windows,Plantation Shutters,Vinyl
Appliance Dishwasher, Disposal, Gas Cooktop, Microwave, Refrigerator, Stainless Steel Appliance(s)
Laundry Laundry Room
Exterior
Exterior Feature Landscaping Lights, Rain Gutters
Garage Attached, Garage Door Opener, Garage Faces Side, Concrete
Garage Spaces 3.0
Pool None
Community Features Hiking/Walking Trails
Utilities Available Cable Connected, Electricity Connected, Natural Gas Connected, Sewer Connected, Water Connected, Cat-5 Prewired
Roof Type Architectural Shingles
Porch Patio, Porch
Parking Type Attached, Garage Door Opener, Garage Faces Side, Concrete
Garage Yes
Private Pool No
Building
Lot Description Fenced, Irregular Lot, Landscaped, Level, Sprinklers In Front
Foundation Slab
Sewer Public Sewer
Water Public
Level or Stories Two
Structure Type Landscaping Lights,Rain Gutters
New Construction No
Schools
Elementary Schools Pleasant Hill
Middle Schools Desoto Central
High Schools Desoto Central
Others
Tax ID 207111040 0017300
Acceptable Financing Cash, Conventional, VA Loan
Listing Terms Cash, Conventional, VA Loan
Read Less Info
Want to know what your home might be worth? Contact us for a FREE valuation!

Our team is ready to help you sell your home for the highest possible price ASAP

Information is deemed to be reliable but not guaranteed. Copyright © 2024 MLS United, LLC.

"My job is to find and attract mastery-based agents to the office, protect the culture, and make sure everyone is happy! "








