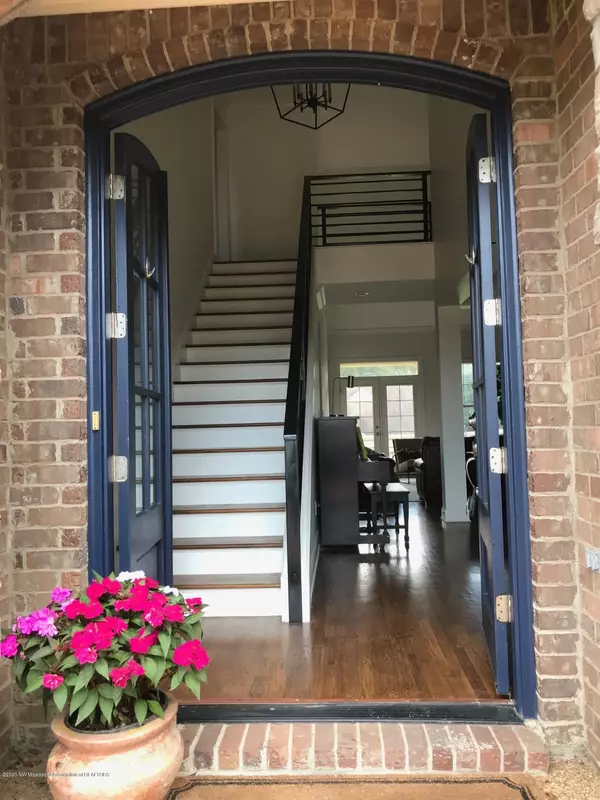$345,000
$345,000
For more information regarding the value of a property, please contact us for a free consultation.
4 Beds
3 Baths
3,418 SqFt
SOLD DATE : 11/23/2020
Key Details
Sold Price $345,000
Property Type Single Family Home
Sub Type Single Family Residence
Listing Status Sold
Purchase Type For Sale
Square Footage 3,418 sqft
Price per Sqft $100
Subdivision Newberry
MLS Listing ID 2331257
Sold Date 11/23/20
Bedrooms 4
Full Baths 3
HOA Fees $30/ann
HOA Y/N Yes
Originating Board MLS United
Year Built 2006
Annual Tax Amount $2,600
Lot Size 0.470 Acres
Acres 0.47
Property Description
French Country home with double doors that leads into a wonderful open concept home with contemporary iron rail staircase. Newly remodeled kitchen, laundry and bathrooms. Nice dining room with hardwood floor and a large family room with ceiling fan, gas fireplace, custom bookcases and cabinets plus a wonderful view of the back yard. Modern farm house kitchen with custom cabinets, stained wood shelves and a eat in bar. Off the kitchen is the updated laundry room with cabinets and pantry with pull out shelving and a barn door that closes it off. Also has built in lockers as you come in the back door. On the other side of the home you will find the master bedroom with a large master suite that includes tiled walk in shower, corner jetted tub, double vanity and separate walk in closets. There is also another bedroom and full bath downstairs. Upstairs You will find a catwalk that leads to 2 bedrooms and a large game room. There is also a 3 car garage, patio and fenced back yard.
Location
State MS
County Desoto
Direction South on Getwell (from Goodman) approx 4 miles, ,turn right on Starlanding, turn left onto Newberry S/D. House is at the corner of Imboden and Black Rock.
Interior
Interior Features Bookcases, Breakfast Bar, Built-in Features, Ceiling Fan(s), Eat-in Kitchen, Granite Counters, High Ceilings, Pantry, Sound System, Other, Double Vanity
Heating Central, Natural Gas, Other
Cooling Central Air, Electric, Multi Units
Flooring Carpet, Combination, Tile, Wood
Fireplaces Type Gas Log, Great Room, Masonry
Fireplace Yes
Window Features Blinds,Window Coverings,Window Treatments
Appliance Cooktop, Dishwasher, Disposal, Double Oven, Electric Cooktop, Electric Range, Intercom, Microwave, Self Cleaning Oven, Stainless Steel Appliance(s)
Laundry Laundry Room
Exterior
Garage Attached, Garage Faces Side, Concrete
Garage Spaces 3.0
Pool None
Utilities Available Electricity Connected, Natural Gas Connected, Sewer Connected, Water Connected
Roof Type Architectural Shingles
Porch Patio
Parking Type Attached, Garage Faces Side, Concrete
Garage Yes
Private Pool No
Building
Lot Description Corner Lot, Cul-De-Sac, Fenced
Foundation Slab
Sewer Public Sewer
Water Public
Level or Stories Two
New Construction No
Schools
Elementary Schools Desoto Central
Middle Schools Desoto Central
High Schools Desoto Central
Others
Acceptable Financing Cash, Conventional, FHA, VA Loan
Listing Terms Cash, Conventional, FHA, VA Loan
Read Less Info
Want to know what your home might be worth? Contact us for a FREE valuation!

Our team is ready to help you sell your home for the highest possible price ASAP

Information is deemed to be reliable but not guaranteed. Copyright © 2024 MLS United, LLC.

"My job is to find and attract mastery-based agents to the office, protect the culture, and make sure everyone is happy! "








