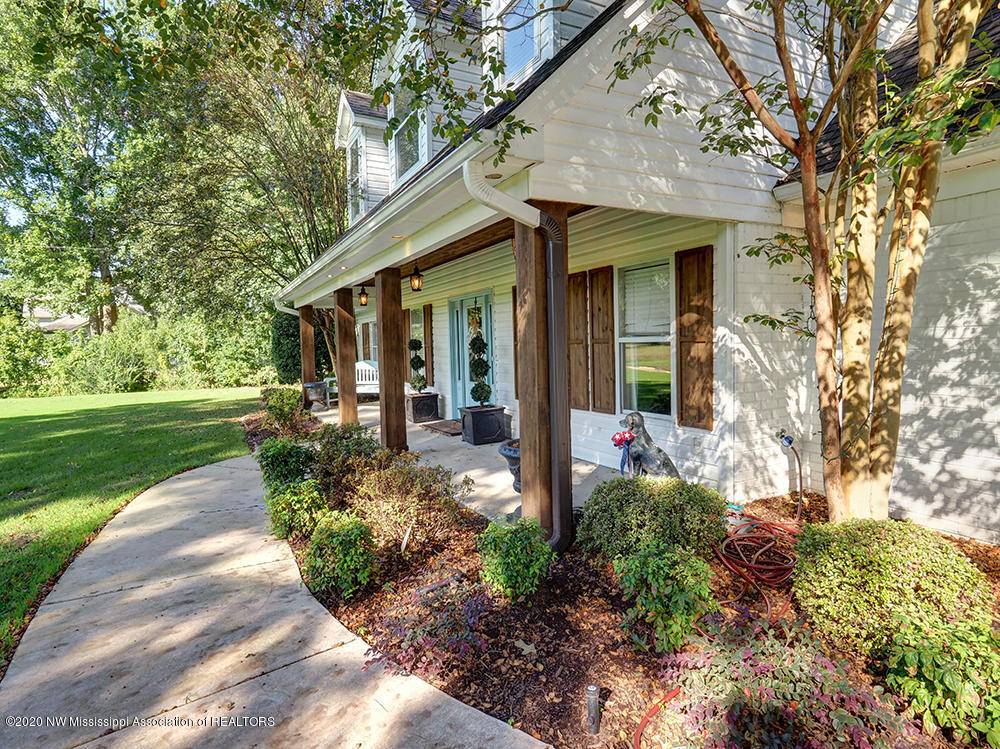$599,900
$599,900
For more information regarding the value of a property, please contact us for a free consultation.
6 Beds
5 Baths
5,000 SqFt
SOLD DATE : 12/04/2020
Key Details
Sold Price $599,900
Property Type Single Family Home
Sub Type Single Family Residence
Listing Status Sold
Purchase Type For Sale
Square Footage 5,000 sqft
Price per Sqft $119
Subdivision Pleasant Hill Estates East
MLS Listing ID 2331760
Sold Date 12/04/20
Bedrooms 6
Full Baths 5
Year Built 1998
Lot Size 3.000 Acres
Acres 3.0
Property Sub-Type Single Family Residence
Source MLS United
Property Description
A Rare Opportunity to Experience the Quality of a Builder's Personal Home! This fantastic property offers so much more than you will find anywhere else. As you approach this gorgeous home you can't help but notice the dreamy curb appeal, the covered front porch and the stocked pond. Stepping in the home you'll see the lovely hardwood flooring that flows through the main living spaces on the first floor; and you'll notice the fabulous heavy trim and molding that frames every room. The Great Room has a fireplace and a wall of built-in book shelves and cabinets. The Kitchen boasts granite counters, beautiful staggered cabinetry, tiled backsplash, under cabinet lighting, breakfast bar, and stainless steel appliances. The very spacious Laundry Room/Mud Room has tons of storage space, and offers a laundry chute from the second level. The Master Retreat offers a dual sided fireplace that it shares with the Luxury Bath The Bath includes lots of beautiful cabinetry, his n' her vanities, an enormous jetted tub, and a separate walk-in shower with dual shower heads. There are two additional Bedrooms that are split from the Master on the first floor; as well as, another full bathroom, and a formal Dining Room. The second floor includes 3 more Bedrooms (the third is being used as a Craft Room); a 40x16 Game/Media Room that includes a bar with cabinetry, sink, and refrigerator; and a Bonus Room off of the Game Room.
The impressiveness doesn't stop inside the home- continuing outside onto the screened patio, you'll find a fantastic outdoor kitchen with granite counters, icemaker, cooler, sink, grill, and vented hood; a fireplace, and retractable phantom screen. The backyard has a beautiful inground saltwater pool, and a pool house that includes a kitchenette, and a half Bath. The home also has a two car garage that is attached; as well as, a 30x30 3 car detached garage that has permanent stairs leading to the large expandable area above. This home is situated on 3 acres tucked away in a quiet, established neighborhood.
Location
State MS
County Desoto
Direction Church Road to Sandidge, south. Turn left onto Rolling Hills, and left onto Cherry Tree. Home is on the right.
Rooms
Other Rooms Pool House
Interior
Interior Features Bookcases, Breakfast Bar, Built-in Features, Ceiling Fan(s), Granite Counters, Pantry, Other, Double Vanity
Heating Central, Forced Air, Natural Gas
Cooling Central Air
Flooring Carpet, Combination, Tile, Wood
Fireplaces Type Double Sided, Great Room, Primary Bedroom, Bath
Fireplace Yes
Window Features Window Coverings
Appliance Dishwasher, Disposal, Electric Range, Ice Maker, Microwave, Refrigerator, Stainless Steel Appliance(s)
Laundry Laundry Room
Exterior
Exterior Feature Rain Gutters
Parking Features Attached, Detached, Garage Door Opener, Garage Faces Side, Concrete
Garage Spaces 2.0
Pool In Ground, Salt Water
Utilities Available Cable Available, Electricity Connected, Natural Gas Connected, Sewer Connected, Water Connected
Waterfront Description Pond
Roof Type Architectural Shingles
Porch Patio, Porch, Screened
Garage Yes
Private Pool Yes
Building
Lot Description Landscaped, Level, Sprinklers In Front, Sprinklers In Rear
Foundation Slab
Sewer Public Sewer
Water Public
Level or Stories Two
Structure Type Rain Gutters
New Construction No
Schools
Elementary Schools Pleasant Hill
Middle Schools Desoto Central
High Schools Desoto Central
Others
Acceptable Financing Cash, Conventional, VA Loan
Listing Terms Cash, Conventional, VA Loan
Read Less Info
Want to know what your home might be worth? Contact us for a FREE valuation!

Our team is ready to help you sell your home for the highest possible price ASAP

Information is deemed to be reliable but not guaranteed. Copyright © 2025 MLS United, LLC.
"My job is to find and attract mastery-based agents to the office, protect the culture, and make sure everyone is happy! "








