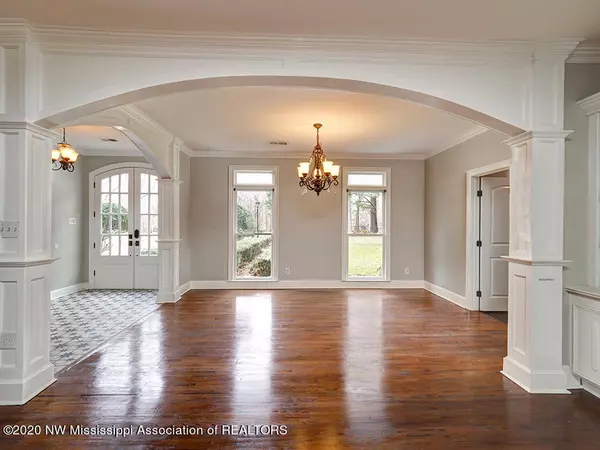$459,900
$459,900
For more information regarding the value of a property, please contact us for a free consultation.
4 Beds
4 Baths
4,068 SqFt
SOLD DATE : 02/24/2021
Key Details
Sold Price $459,900
Property Type Single Family Home
Sub Type Single Family Residence
Listing Status Sold
Purchase Type For Sale
Square Footage 4,068 sqft
Price per Sqft $113
Subdivision Stonehedge
MLS Listing ID 2333123
Sold Date 02/24/21
Bedrooms 4
Full Baths 3
Half Baths 1
Originating Board MLS United
Year Built 1991
Lot Size 1.140 Acres
Acres 1.14
Property Description
Gracing the subdivision of Stonehedge, this exquisite estate is rested on over an acre of perfection. Entering this spectacular home, you will immediately notice the attention to detail with distressed Italian tile, beautiful custom arches, built-ins, crown molding, and refinished hardwood floors flowing throughout. The raised formal dining room and elegant kitchen are set apart with picturesque views of your backyard oasis. The kitchen also boast gorgeous granite and custom cabinetry. Luxurious landscaping, palisades zoysia grass, sensational stone work, and an oversized saltwater pool, leave the outdoor space unmatched and ready for entertaining at its finest. The spacious master bedroom offers an abundance of natural light and hand scraped bamboo flooring. The master bath presents artfully designed wood work across the ceiling and creative cabinetry. The patio has an outdoor fireplace, tongue and groove ceiling, recessed lighting, and recessed speakers. The custom wrought iron railing leads you upstairs to a vast amount of space including 3 huge bedrooms, a Jack and Jill bathroom, and 2 large study/ bonus rooms! This property offers walking trails, deeded lake access, award winning schools, and convenient fine dining! Call now to schedule your showing and fall in love with your new home!
Location
State MS
County Desoto
Community Hiking/Walking Trails, Lake
Direction From I-55 N, take exit 287 and merge onto Church Rd, 1.6 miles turn left onto Tchulahoma Rd, 1.7 miles left onto Kings Castle, .4 miles left onto Stonehedge Dr, 450 ft turn left onto Stonehedge Cove
Interior
Interior Features Bookcases, Breakfast Bar, Built-in Features, Ceiling Fan(s), Eat-in Kitchen, Granite Counters, High Ceilings, Kitchen Island, Pantry, Other, Double Vanity
Heating Central, Natural Gas
Cooling Central Air, Electric, Multi Units
Flooring Carpet, Combination, Wood
Fireplaces Type Great Room, Ventless, Outside
Fireplace Yes
Window Features Insulated Windows
Appliance Cooktop, Double Oven, Electric Cooktop, Range Hood
Laundry Laundry Room
Exterior
Exterior Feature Rain Gutters
Garage Garage Faces Side, Paved
Garage Spaces 3.0
Pool Gunite, Salt Water
Community Features Hiking/Walking Trails, Lake
Utilities Available Cable Available, Electricity Connected, Natural Gas Connected, Sewer Connected, Water Connected
Waterfront Yes
Waterfront Description Lake
Roof Type Architectural Shingles
Porch Patio
Parking Type Garage Faces Side, Paved
Garage No
Private Pool Yes
Building
Lot Description Cul-De-Sac, Fenced, Landscaped
Foundation Slab
Sewer Public Sewer
Water Public
Level or Stories Two
Structure Type Rain Gutters
New Construction No
Schools
Elementary Schools Desoto Central
Middle Schools Desoto Central
High Schools Desoto Central
Others
Acceptable Financing 1031 Exchange, Cash, Conventional, Existing Bonds, FHA, VA Loan
Listing Terms 1031 Exchange, Cash, Conventional, Existing Bonds, FHA, VA Loan
Read Less Info
Want to know what your home might be worth? Contact us for a FREE valuation!

Our team is ready to help you sell your home for the highest possible price ASAP

Information is deemed to be reliable but not guaranteed. Copyright © 2024 MLS United, LLC.

"My job is to find and attract mastery-based agents to the office, protect the culture, and make sure everyone is happy! "








