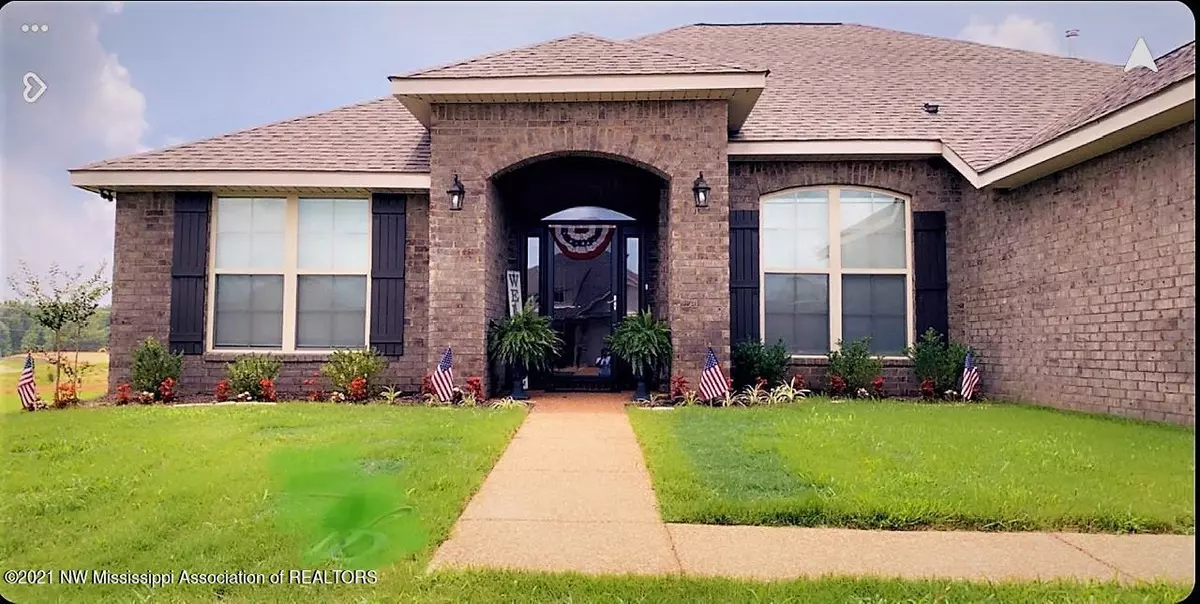$283,500
$283,500
For more information regarding the value of a property, please contact us for a free consultation.
4 Beds
3 Baths
2,287 SqFt
SOLD DATE : 03/04/2021
Key Details
Sold Price $283,500
Property Type Single Family Home
Sub Type Single Family Residence
Listing Status Sold
Purchase Type For Sale
Square Footage 2,287 sqft
Price per Sqft $123
Subdivision Cherry Tree Park South
MLS Listing ID 2333573
Sold Date 03/04/21
Bedrooms 4
Full Baths 3
HOA Fees $8/ann
HOA Y/N Yes
Originating Board MLS United
Year Built 2019
Lot Size 0.300 Acres
Acres 0.3
Property Description
New Listing in Popular Cherry Tree Park! Step inside and fall in Love with this beautiful 5 Bedroom, 3 Bath, Split Bedroom Home. Warm Hardwood Flooring Welcoming you to an Open Floor Plan with Treyed Textured Ceiling in spacious Family Room & elegant Dining Room~ Kitchen Open to Family room with Stainless Steel Appliances, lots of Cabinet Space & Breakfast Bar~Amazing Master Suite on the rear of the home with Treyed Ceiling, Separate His/Her Vanities with separate Garden Tub & Walk in Shower~2 More Baths~Laundry with Closet~4 More cute Bedrooms with new paint~3 Ceiling Fans~Great Family Friendly Yard with Play Set & New Shed! Additional Features:Security Cameras, Blinds, Architectural Shingles, Glass Security Door. Covered Rear Patio. Community Lake~ across from Desoto Central Primary Schools. Fun in the Sun, Ballgames and more in Snowden Grove Park just 2 miles down Getwell.
Location
State MS
County Desoto
Community Lake, Other
Direction GETWELL ROAD SOUTH OF CHURCH : COLLEGE to CHERRY DRIVE go Right to round-about go RIGHT to MOLLY First Left on MADELINE LANE about the11th Home on the Left.
Rooms
Other Rooms Shed(s)
Interior
Interior Features Breakfast Bar, Ceiling Fan(s), High Ceilings, Pantry, Other, Double Vanity
Heating Central, Forced Air, Natural Gas
Cooling Central Air, Electric
Flooring Carpet, Combination, Linoleum, Wood
Window Features Bay Window(s),Insulated Windows,Low Emissivity Windows,Vinyl,Window Coverings
Appliance Cooktop, Dishwasher, Disposal, Electric Range, Microwave, Stainless Steel Appliance(s), Other
Laundry Laundry Closet, Laundry Room
Exterior
Garage Attached, Garage Door Opener, Garage Faces Front, Concrete
Garage Spaces 2.0
Community Features Lake, Other
Utilities Available Cable Connected, Electricity Connected, Natural Gas Connected, Sewer Connected, Water Connected
Roof Type Architectural Shingles
Porch Patio
Parking Type Attached, Garage Door Opener, Garage Faces Front, Concrete
Garage Yes
Building
Lot Description Landscaped, Sloped
Foundation Slab
Sewer Public Sewer
Water Public
Level or Stories One
New Construction No
Schools
Elementary Schools Desoto Central
Middle Schools Desoto Central
High Schools Desoto Central
Others
Tax ID 20751618000130
Acceptable Financing Cash, Conventional, FHA, VA Loan
Listing Terms Cash, Conventional, FHA, VA Loan
Read Less Info
Want to know what your home might be worth? Contact us for a FREE valuation!

Our team is ready to help you sell your home for the highest possible price ASAP

Information is deemed to be reliable but not guaranteed. Copyright © 2024 MLS United, LLC.

"My job is to find and attract mastery-based agents to the office, protect the culture, and make sure everyone is happy! "








