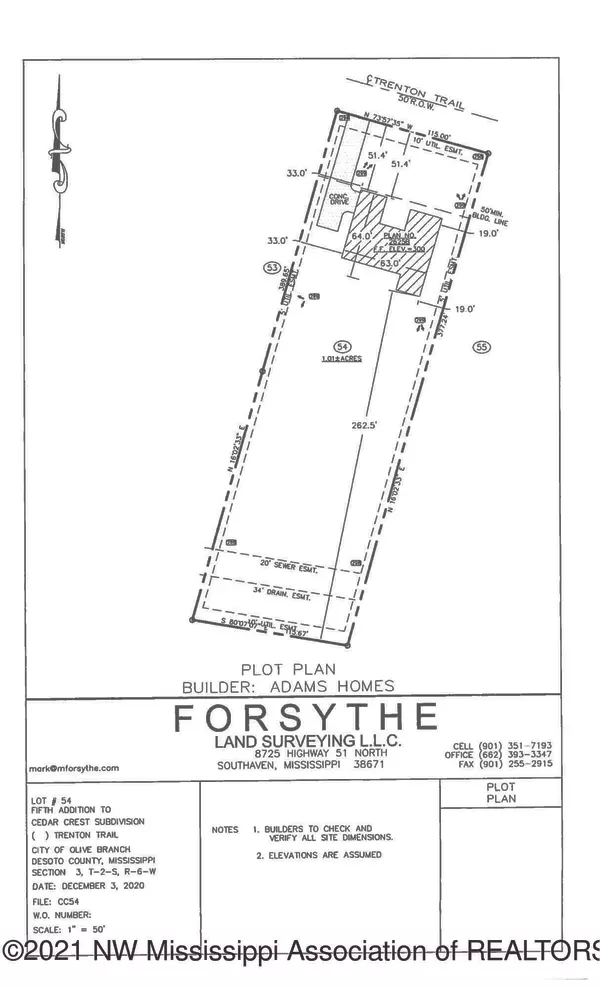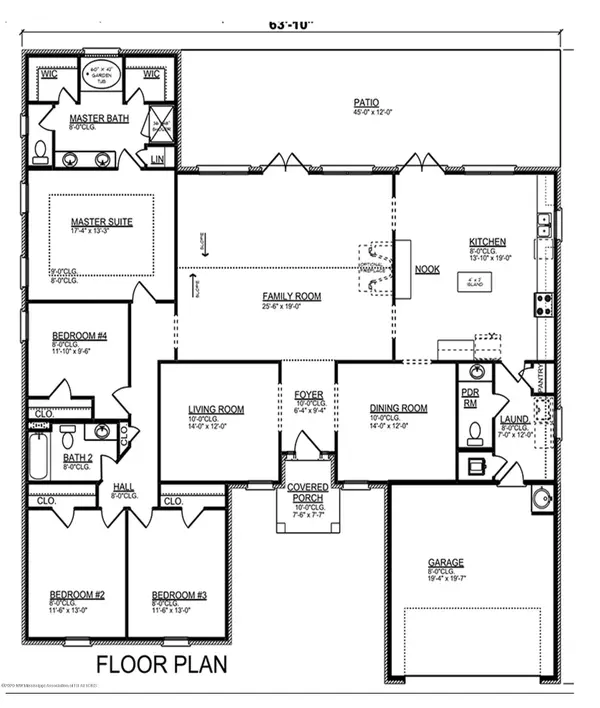$361,500
$361,500
For more information regarding the value of a property, please contact us for a free consultation.
4 Beds
3 Baths
2,625 SqFt
SOLD DATE : 05/20/2022
Key Details
Sold Price $361,500
Property Type Single Family Home
Sub Type Single Family Residence
Listing Status Sold
Purchase Type For Sale
Square Footage 2,625 sqft
Price per Sqft $137
Subdivision Cedar Crest Estates
MLS Listing ID 2333697
Sold Date 05/20/22
Bedrooms 4
Full Baths 2
Half Baths 1
HOA Y/N Yes
Originating Board MLS United
Year Built 2022
Lot Size 1.000 Acres
Acres 1.0
Property Description
Large Modestly appointed.**Great Value on FULL Acre Homesite** Everything about this home is HUGE!! ALL ON ONE LEVEL! 45' Patio Adams Homes 2625B, Adams Homes are known for offering a great value focusing on big rooms and open spaces. . New Construction! 4 bedroom, 2 1/2 bath home on 1 acre home-site in Cedar Crest Estates, easy access to shopping, employment, and Methodist Hospital. This beautiful home features 2,625 heated sq ft Formal DR, Huge Family Room that opens into kitchen. Open concept with tall ceilings and lots of windows. Large laundry room and pantry. The private Master Bedroom is on the back of the home, with separate shower, soaking tub and big closets. Most Home for the money! Feb/Mar target completion
Location
State MS
County Desoto
Direction From Church Rd, South on MS-305, left Cedar Creek Dr, 3rd left Paton, right Austin, left Mary Ln N, (pass the model home) right on Trenton Trail, Home is on right. Model Home open by Appointment
Interior
Interior Features Breakfast Bar, Cathedral Ceiling(s), Ceiling Fan(s), Eat-in Kitchen, Kitchen Island, Pantry, Other, Double Vanity
Heating Central, Forced Air, Natural Gas
Cooling Central Air, Electric
Flooring Carpet, Combination
Fireplace No
Window Features Insulated Windows,Low Emissivity Windows,Vinyl
Appliance Cooktop, Dishwasher, Disposal, Electric Range, Microwave, Stainless Steel Appliance(s)
Laundry Laundry Room
Exterior
Exterior Feature Rain Gutters
Garage Attached, Garage Door Opener, Garage Faces Side, Concrete
Garage Spaces 2.0
Utilities Available Cable Available, Electricity Connected, Natural Gas Connected, Sewer Connected, Water Connected
Roof Type Architectural Shingles
Porch Patio
Parking Type Attached, Garage Door Opener, Garage Faces Side, Concrete
Garage Yes
Building
Lot Description Landscaped, Sloped, Wooded
Foundation Slab
Sewer Public Sewer
Water Public
Level or Stories One
Structure Type Rain Gutters
New Construction Yes
Schools
Elementary Schools Olive Branch
Middle Schools Olive Branch
High Schools Olive Branch
Others
HOA Fee Include Other
Tax ID 206203200005400
Acceptable Financing Cash, Conventional, FHA, VA Loan
Listing Terms Cash, Conventional, FHA, VA Loan
Read Less Info
Want to know what your home might be worth? Contact us for a FREE valuation!

Our team is ready to help you sell your home for the highest possible price ASAP

Information is deemed to be reliable but not guaranteed. Copyright © 2024 MLS United, LLC.

"My job is to find and attract mastery-based agents to the office, protect the culture, and make sure everyone is happy! "








