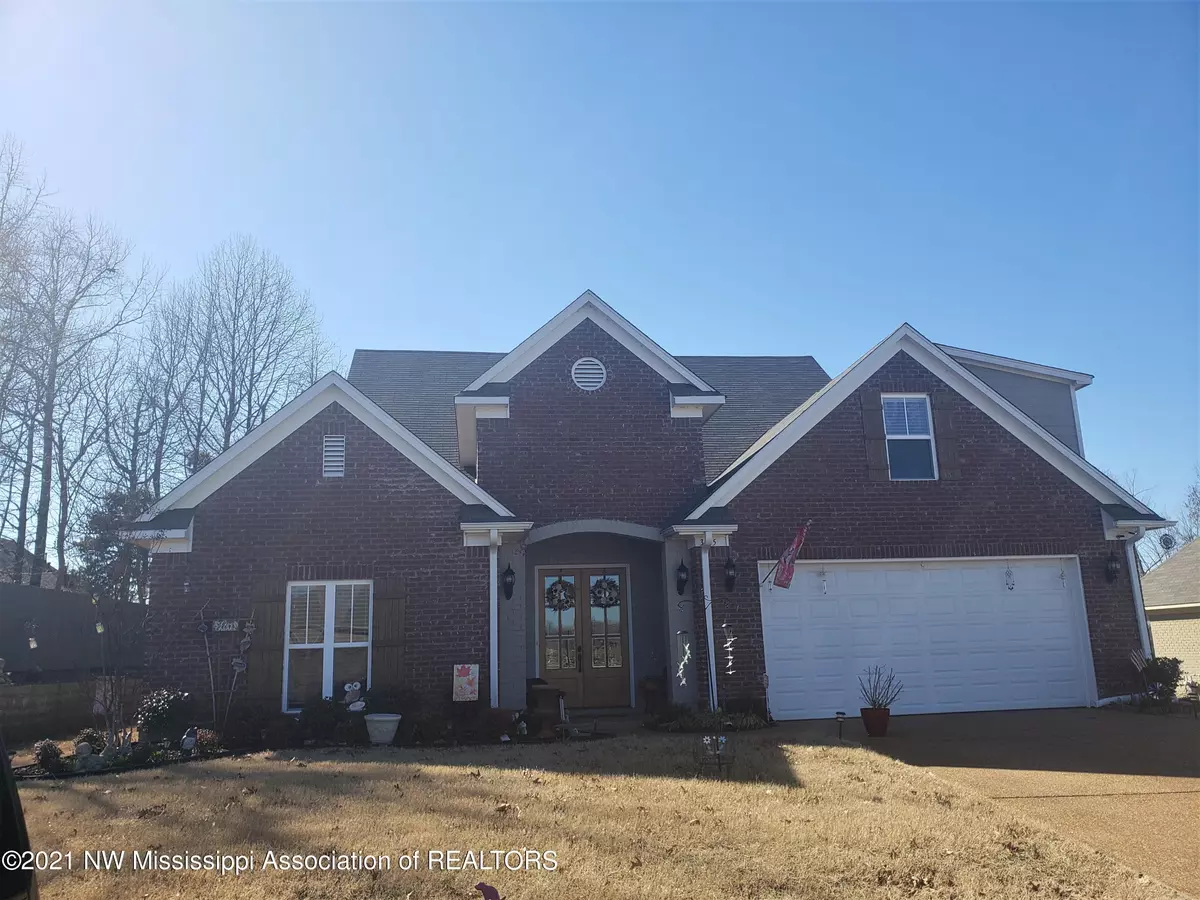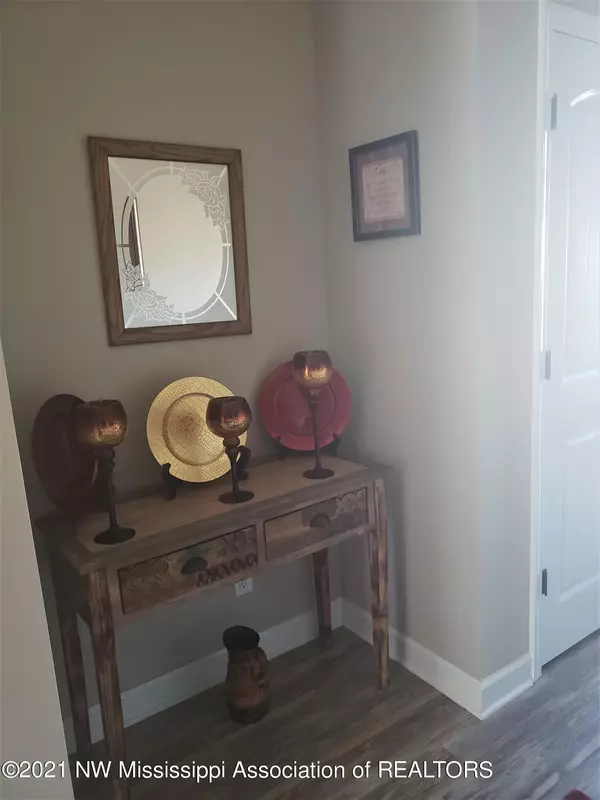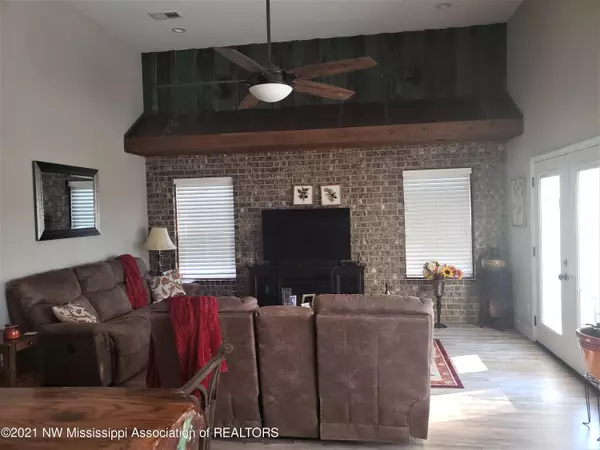$318,900
$318,900
For more information regarding the value of a property, please contact us for a free consultation.
3 Beds
4 Baths
2,800 SqFt
SOLD DATE : 05/05/2021
Key Details
Sold Price $318,900
Property Type Single Family Home
Sub Type Single Family Residence
Listing Status Sold
Purchase Type For Sale
Square Footage 2,800 sqft
Price per Sqft $113
Subdivision Magnolia Glenn
MLS Listing ID 2334149
Sold Date 05/05/21
Bedrooms 3
Full Baths 2
Half Baths 2
Originating Board MLS United
Year Built 2017
Lot Dimensions 85x120
Property Description
The distinctive features in this home give it tons of character and charm. You will find a brick accent wall with a metal roof and board and batten in the living room. The dining room also features a brick accent wall and barn door that leads to the walk in pantry. Custom breakfast bar, stainless steel appliances, gas cooktop and custom cabinets highlight the uniqueness of this kitchen. There are two bedrooms in the front of the home that share a Jack and Jill bath. Additional bathroom downstairs for guests. You wont believe the size of the laundry room, office, master closet and pantry. All are oversized and allow for plenty of storage! Upstairs is a loft area, half bath and huge bonus room for your man cave! Don't miss out on the opportunity to call this yours! Read agent notes please.
Location
State MS
County Desoto
Community Curbs
Direction Hwy 302(Goodman Road) to Swinnea. Go South to Magnolia Glen Subivision and turn right onto Magnolia Glen Dr. Stay on Magnolia Glen and turn left onto Magnolia Glen Lane. House will be straight ahead.
Interior
Interior Features Breakfast Bar, Ceiling Fan(s), Eat-in Kitchen, Pantry, Walk-In Closet(s), Other, Double Vanity
Heating Central, Natural Gas, Other
Cooling Central Air, Electric, Multi Units
Window Features Insulated Windows,Vinyl
Appliance Disposal, Microwave, Stainless Steel Appliance(s)
Laundry Laundry Room
Exterior
Parking Features Garage Faces Front, Concrete
Garage Spaces 2.0
Community Features Curbs
Utilities Available Cable Connected, Electricity Connected, Natural Gas Connected, Sewer Connected, Water Connected
Roof Type Asphalt Shingle
Porch Patio, Porch
Garage No
Building
Lot Description Cul-De-Sac, Landscaped, Level
Foundation Slab
Sewer Public Sewer
Water Public
Level or Stories Two
New Construction No
Schools
Elementary Schools Desoto Central
Middle Schools Desoto Central
High Schools Desoto Central
Others
Acceptable Financing Cash, Conventional, FHA, USDA Loan, VA Loan
Listing Terms Cash, Conventional, FHA, USDA Loan, VA Loan
Read Less Info
Want to know what your home might be worth? Contact us for a FREE valuation!

Our team is ready to help you sell your home for the highest possible price ASAP

Information is deemed to be reliable but not guaranteed. Copyright © 2025 MLS United, LLC.
"My job is to find and attract mastery-based agents to the office, protect the culture, and make sure everyone is happy! "








