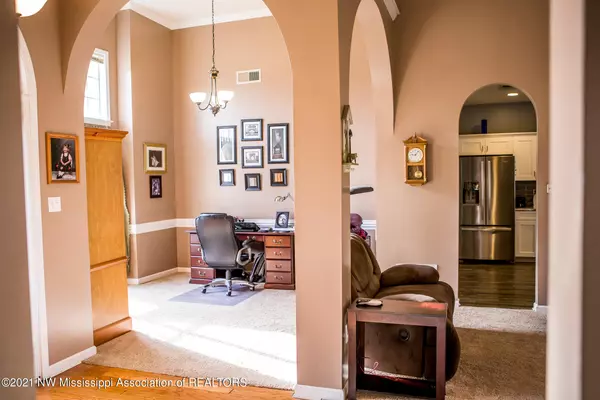$251,979
$251,979
For more information regarding the value of a property, please contact us for a free consultation.
4 Beds
2 Baths
2,100 SqFt
SOLD DATE : 05/28/2021
Key Details
Sold Price $251,979
Property Type Single Family Home
Sub Type Single Family Residence
Listing Status Sold
Purchase Type For Sale
Square Footage 2,100 sqft
Price per Sqft $119
Subdivision Southridge Estates
MLS Listing ID 2334357
Sold Date 05/28/21
Bedrooms 4
Full Baths 2
Originating Board MLS United
Year Built 1998
Lot Size 0.270 Acres
Acres 0.27
Lot Dimensions 151 x 78
Property Description
4/2 Beautifully maintained home with 2-car garage that has gorgeous curb appeal.Split floor plan featuring 3 bedrooms and 2 baths down and large bonus room that would make a great 4th bedroom up. Attic is partially floored. The formal dining room has been converted to nice office space. This home has new paint throughout and ceiling fans in all rooms. The home offers gas logs, trayed ceilings, carpet in living room and bedrooms along with jetted tub and separate shower in tiled master bath.The kitchen features a breakfast area, breakfast bar, new SS appliances, granite counter tops and beautiful plank flooring, all less than 1 year old.Very nice storage shed sits out back inside of a quiet fenced backyard.Roof is less than 2 years.
Location
State MS
County Desoto
Direction From MS 305 Nturn right onto E Sandidge Rdturn right onto Michaelson DrDestination is 0.4 miles down on right
Rooms
Other Rooms Shed(s)
Interior
Interior Features Breakfast Bar, Ceiling Fan(s), High Ceilings, Pantry, Double Vanity
Heating Central, Forced Air, Natural Gas
Cooling Attic Fan, Central Air
Flooring Carpet, Combination, Tile
Fireplaces Type Gas Log
Fireplace Yes
Window Features Blinds
Appliance Dishwasher, Microwave
Laundry Laundry Room
Exterior
Garage Garage Door Opener, Paved
Garage Spaces 2.0
Utilities Available Cable Available, Electricity Available, Natural Gas Connected, Sewer Available, Water Available
Roof Type Asphalt Shingle
Parking Type Garage Door Opener, Paved
Garage No
Building
Sewer Public Sewer
Water Public
Level or Stories Two
New Construction No
Schools
Elementary Schools Olive Branch
Middle Schools Olive Branch
High Schools Olive Branch
Others
Tax ID 206203120 0019600
Acceptable Financing Cash, Conventional, FHA, VA Loan
Listing Terms Cash, Conventional, FHA, VA Loan
Read Less Info
Want to know what your home might be worth? Contact us for a FREE valuation!

Our team is ready to help you sell your home for the highest possible price ASAP

Information is deemed to be reliable but not guaranteed. Copyright © 2024 MLS United, LLC.

"My job is to find and attract mastery-based agents to the office, protect the culture, and make sure everyone is happy! "








